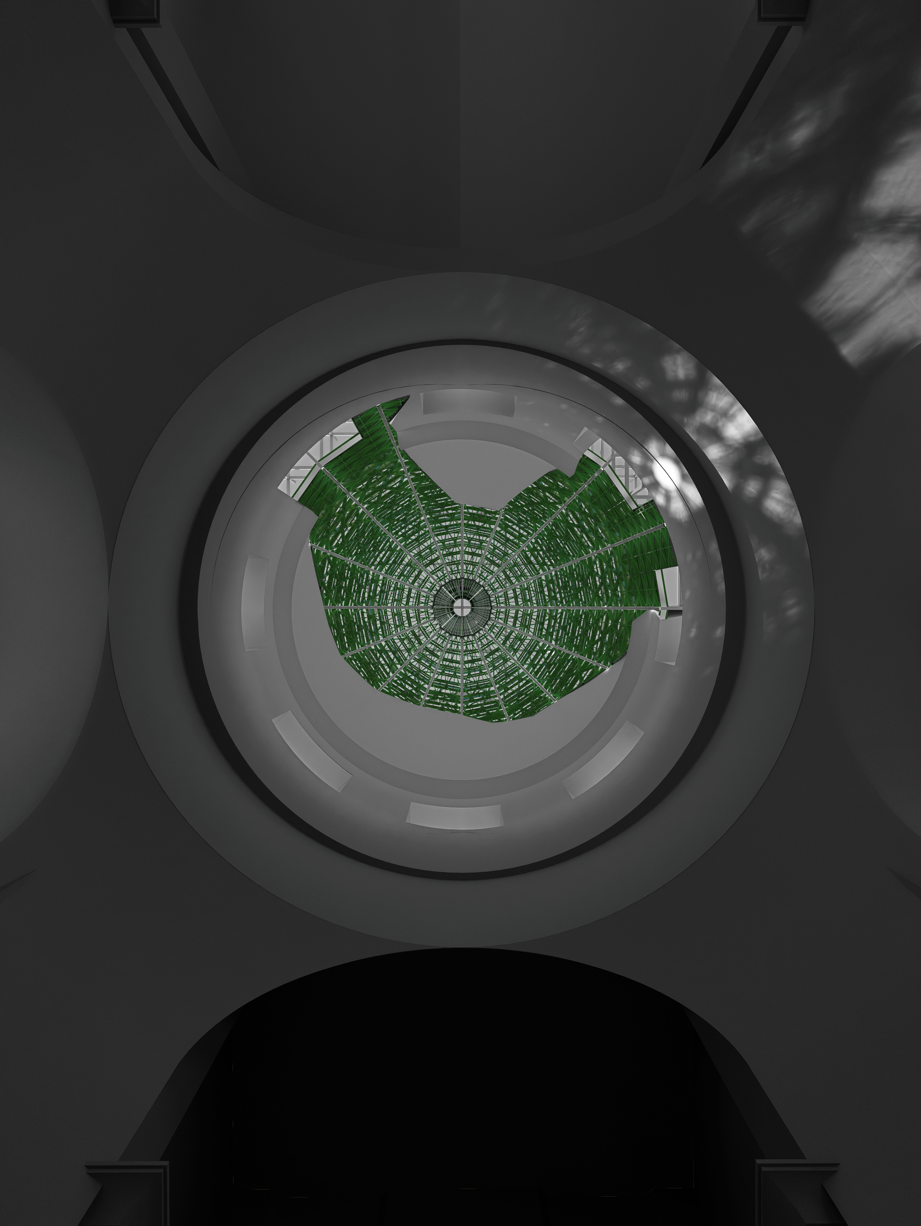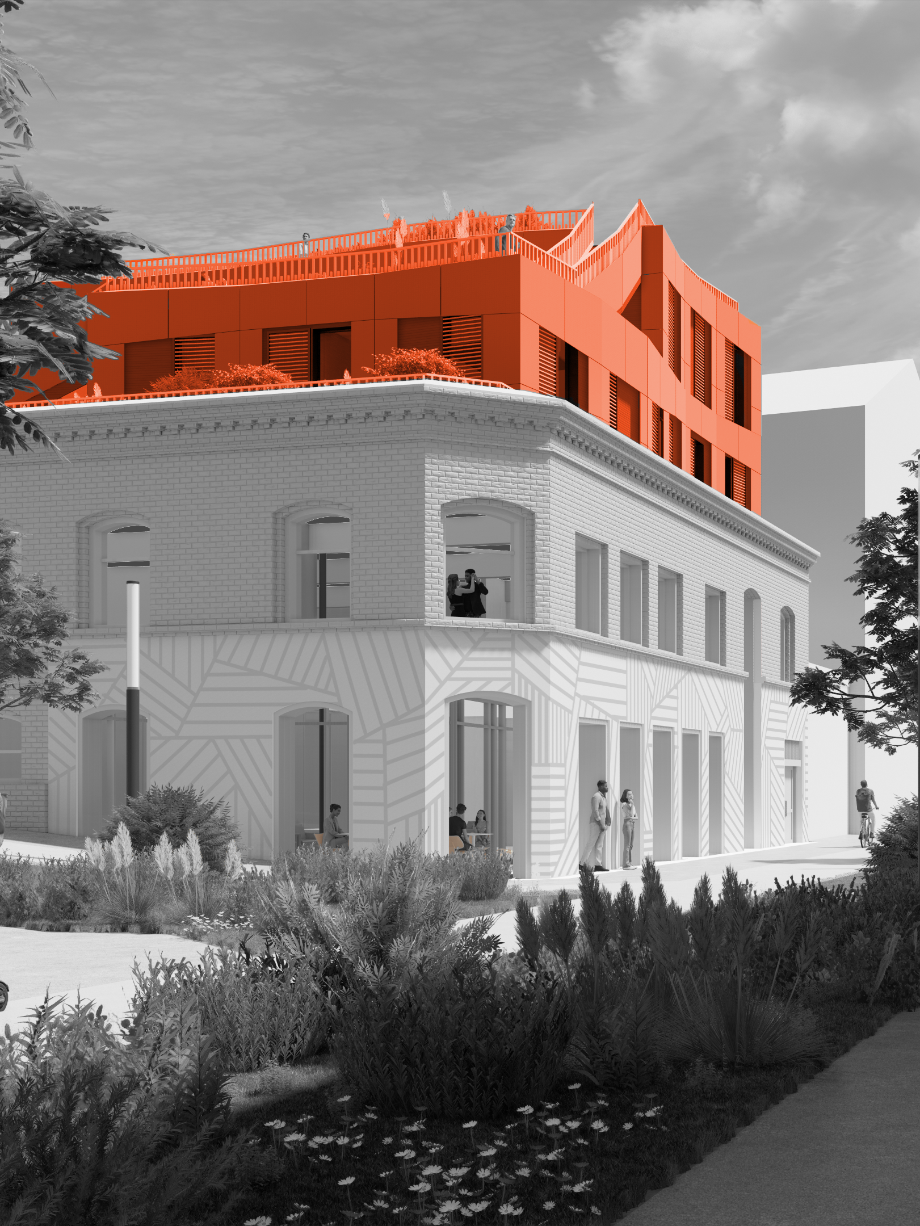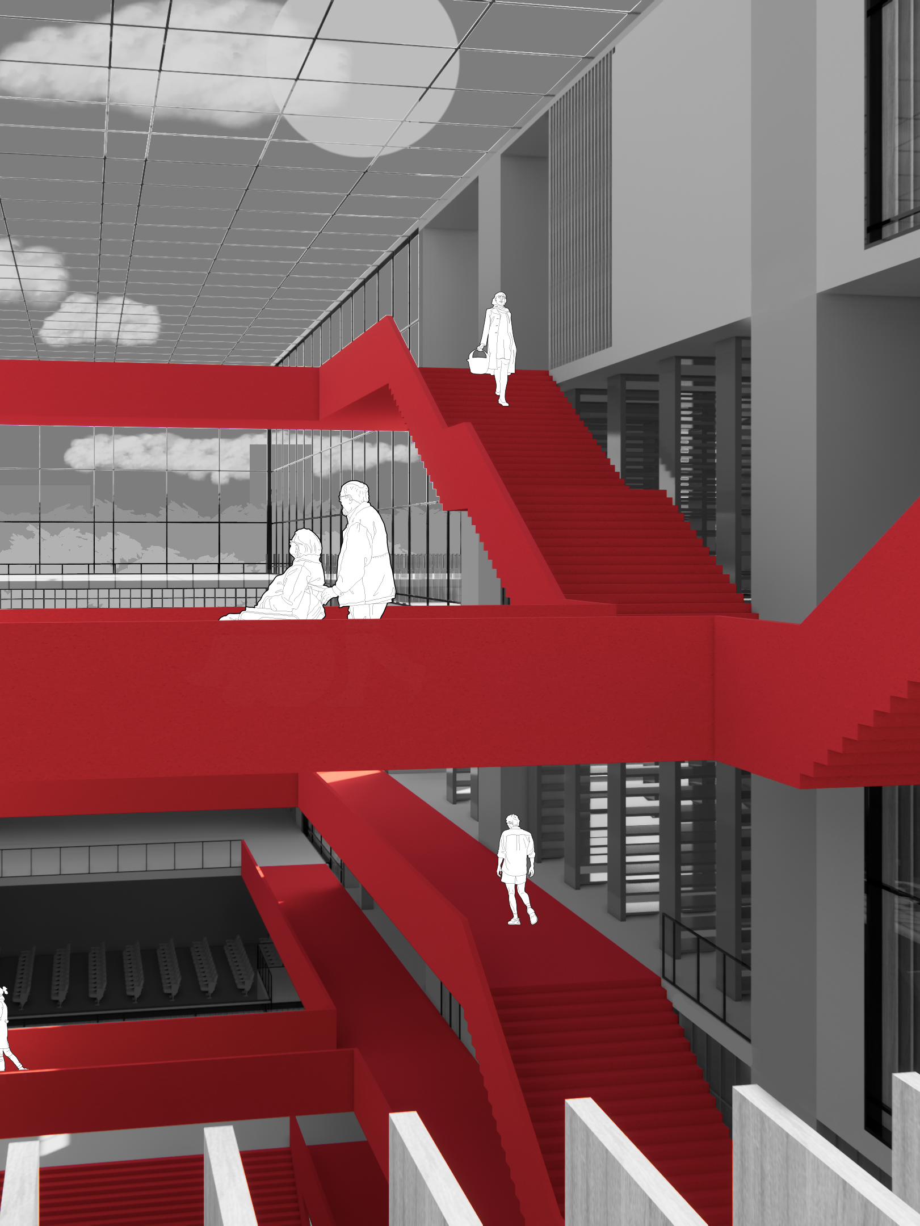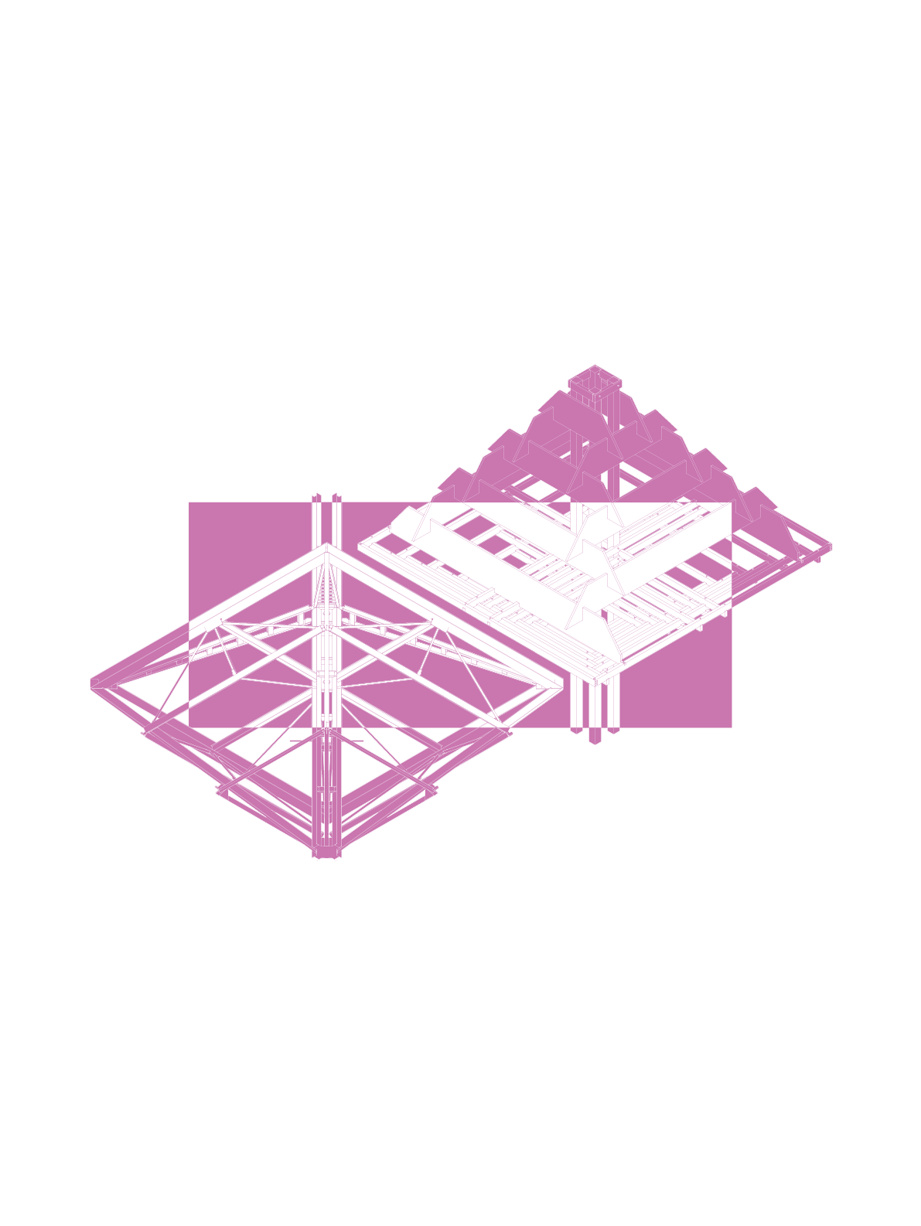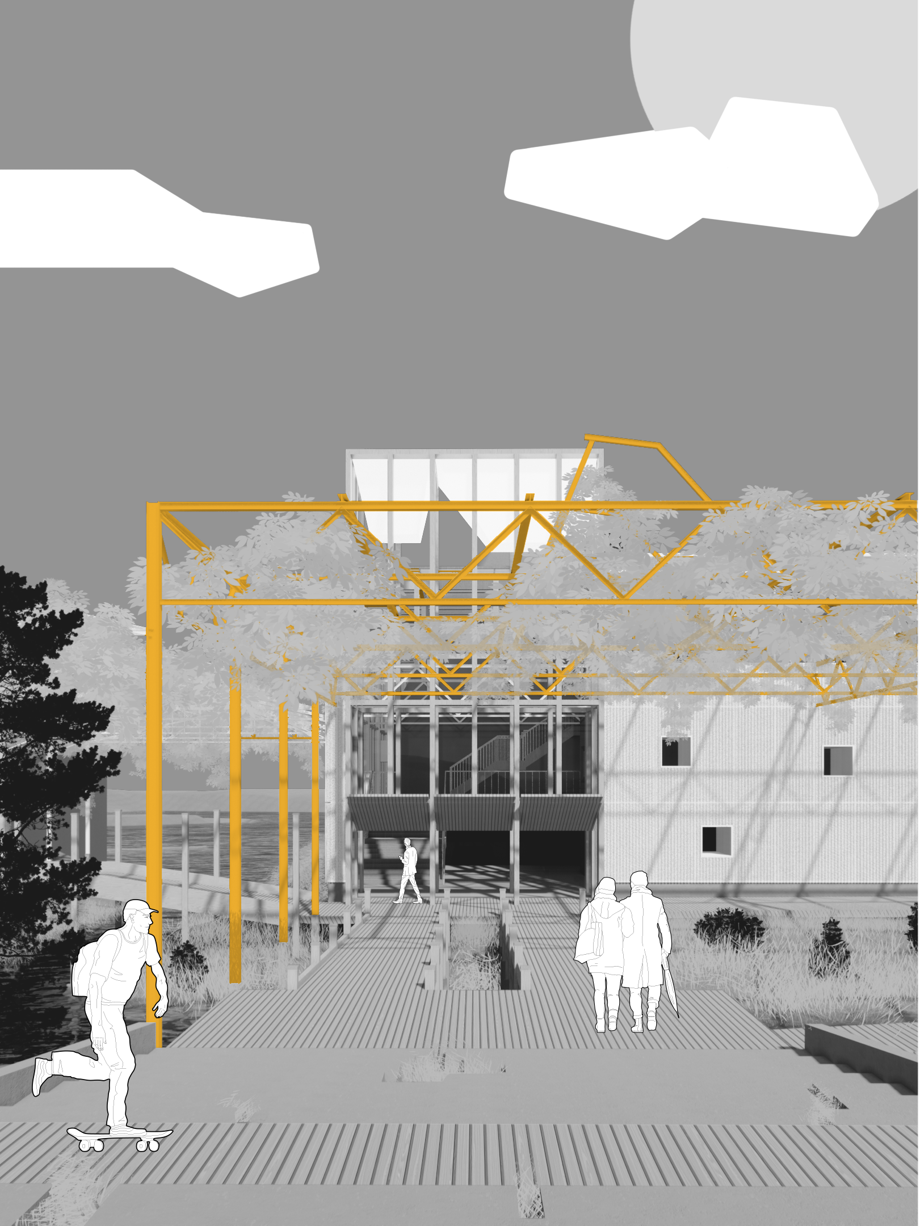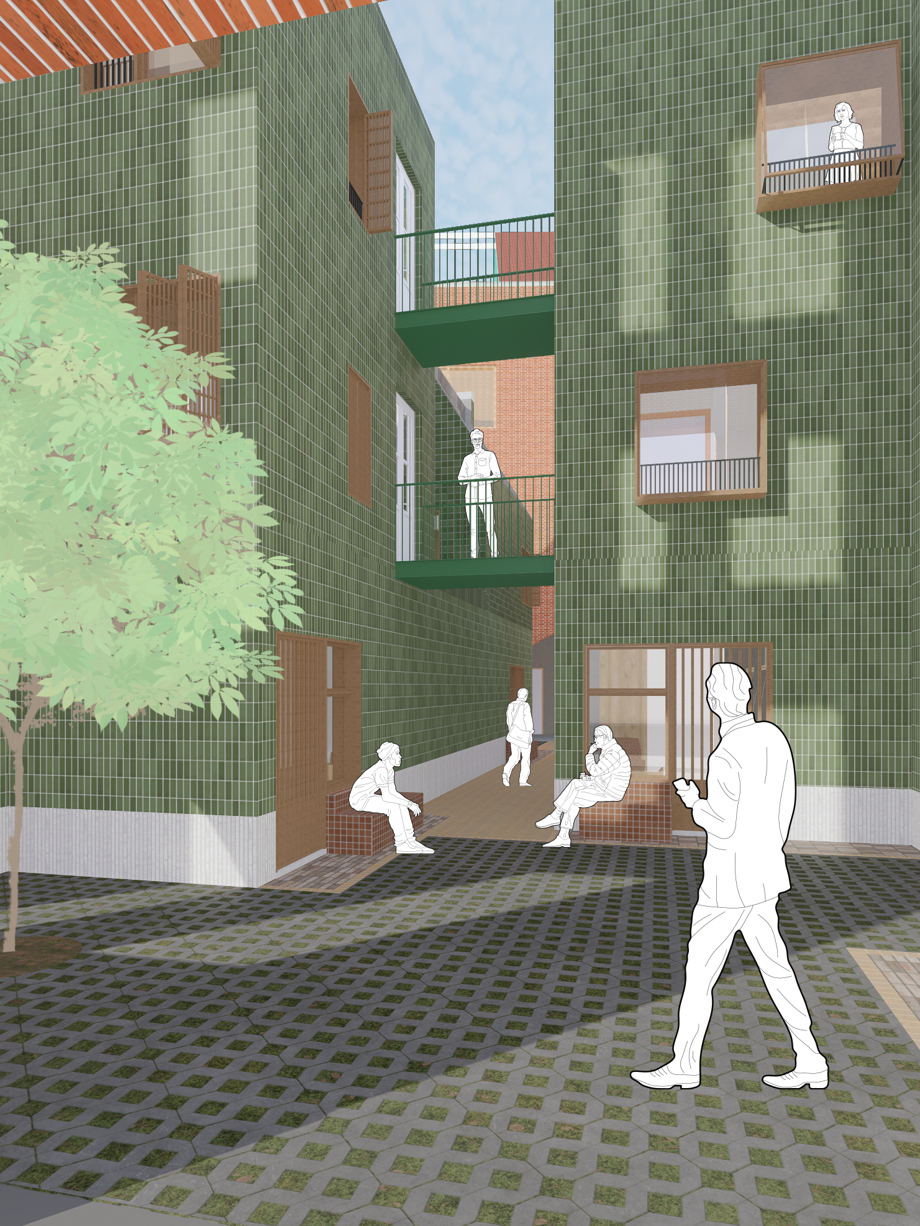The first concept of the zuidas as a business district was first imagined in the 1980’s but found its fruition in the 00’s with the completion of the ABN AMRO headquarters. Ever since the start of the area's development, there has always been a mismatch with its past, destroying various important green infrastructure, as well as a major disconnect with the natural reserves on both ends of the area.
The rapid change of the 80’s and 90’s was relevant for the socio-demographics of its time period, but not anymore now, when the world seems to go faster by the day. Especially in a business district, the possibility of slowing down and connecting can be seen as an even more important quality. That is why, with this project, we have tried to create a symbiosis, better called; zuidas:symbiosis. With the definition of symbiosis being a beneficial relationship for both ends, and with the development of the area we have created a project where biodiversity and business can coexist with one another, by creating a business and biodiversity hotspot where you can live, recreate, work commute and emerge into various biotopes created on the site.
One can see that even in height the buildings generate a symbiosis. For the tower design, this is done through the use of a singular architectural element that produces the structure, a landscape, and the architectural expression. And where the landscape would normally stop at the ground level, the biodiversity now becomes one with the building, just like the building becomes one with its surroundings. This way nurturing business, biodiversity, and humans.
With zuidas:symbiosis the business district as we know it today is transformed into a multifaceted area with the designed tower as the main catalyst for the implementation of our vision through a unified architectural language that connects, stimulates, expresses, and redefines what a business district can be. And with a future circular economy in mind, maybe nature will become our most important business partner.
The rapid change of the 80’s and 90’s was relevant for the socio-demographics of its time period, but not anymore now, when the world seems to go faster by the day. Especially in a business district, the possibility of slowing down and connecting can be seen as an even more important quality. That is why, with this project, we have tried to create a symbiosis, better called; zuidas:symbiosis. With the definition of symbiosis being a beneficial relationship for both ends, and with the development of the area we have created a project where biodiversity and business can coexist with one another, by creating a business and biodiversity hotspot where you can live, recreate, work commute and emerge into various biotopes created on the site.
One can see that even in height the buildings generate a symbiosis. For the tower design, this is done through the use of a singular architectural element that produces the structure, a landscape, and the architectural expression. And where the landscape would normally stop at the ground level, the biodiversity now becomes one with the building, just like the building becomes one with its surroundings. This way nurturing business, biodiversity, and humans.
With zuidas:symbiosis the business district as we know it today is transformed into a multifaceted area with the designed tower as the main catalyst for the implementation of our vision through a unified architectural language that connects, stimulates, expresses, and redefines what a business district can be. And with a future circular economy in mind, maybe nature will become our most important business partner.
with special thanks to my collaborators; Iulia Marinescu, Tran Hoang Minh and Nadia Smallenbroek
urban analysis
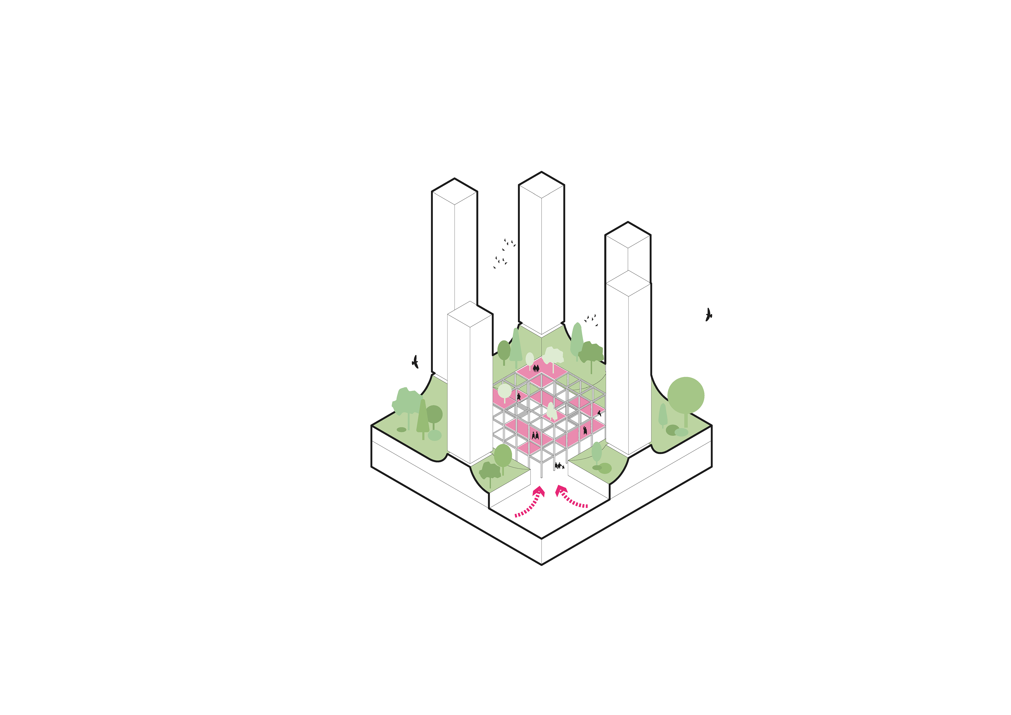
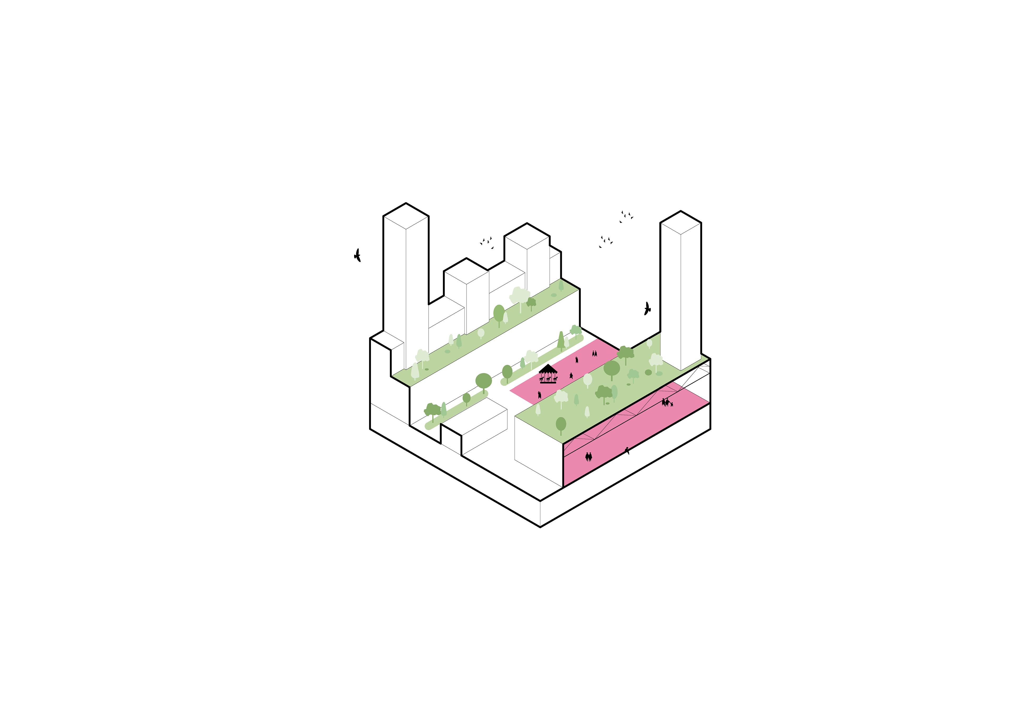
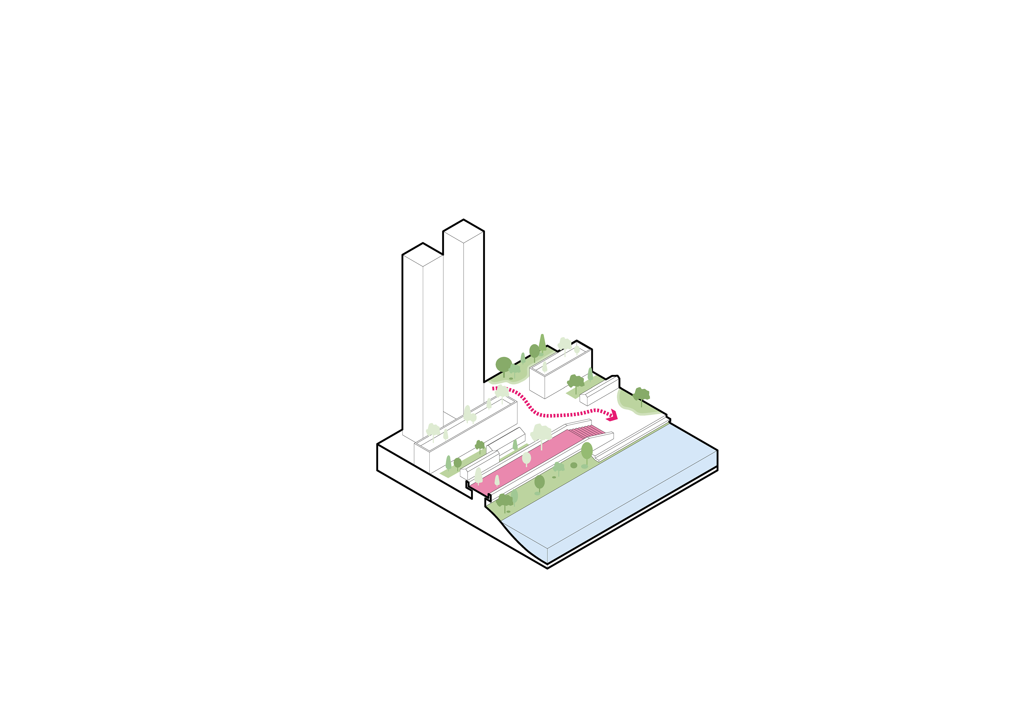
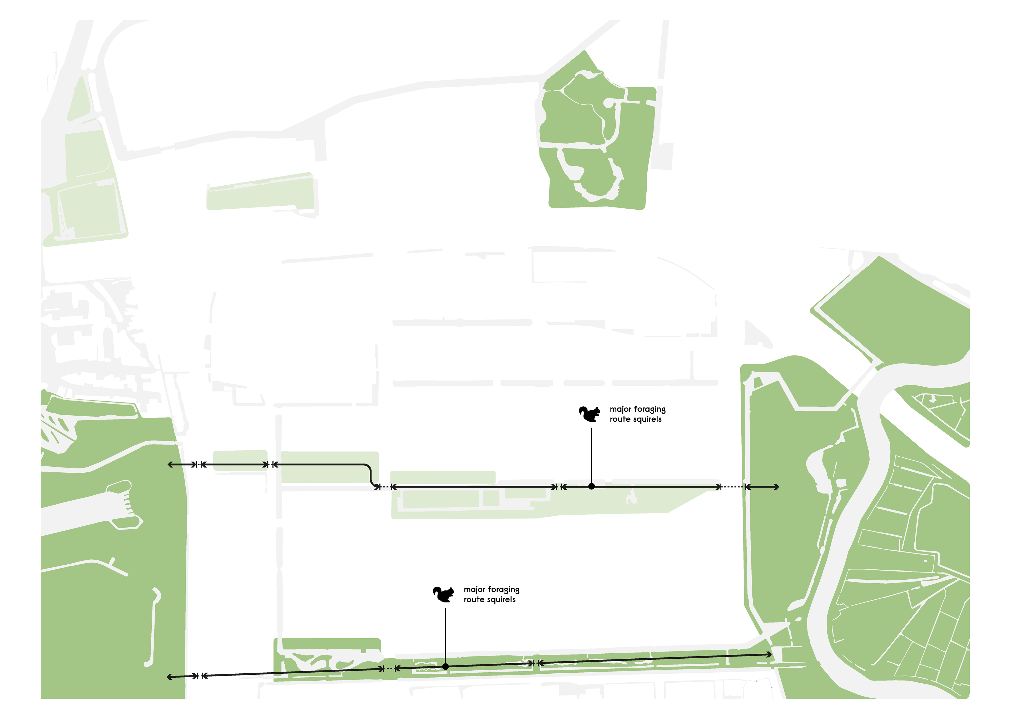

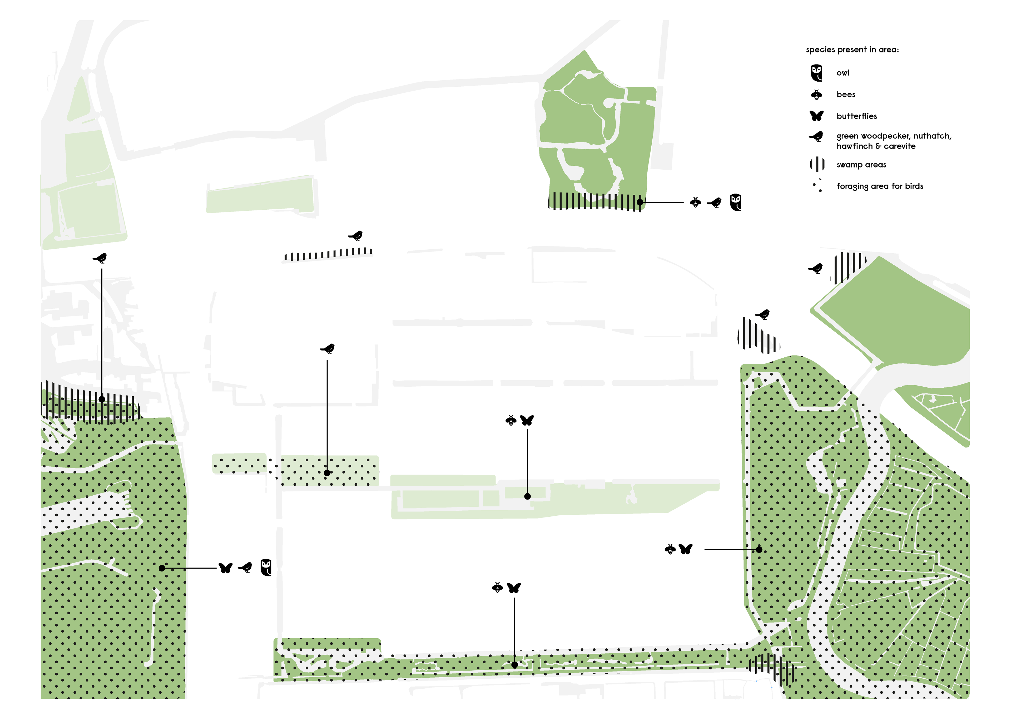
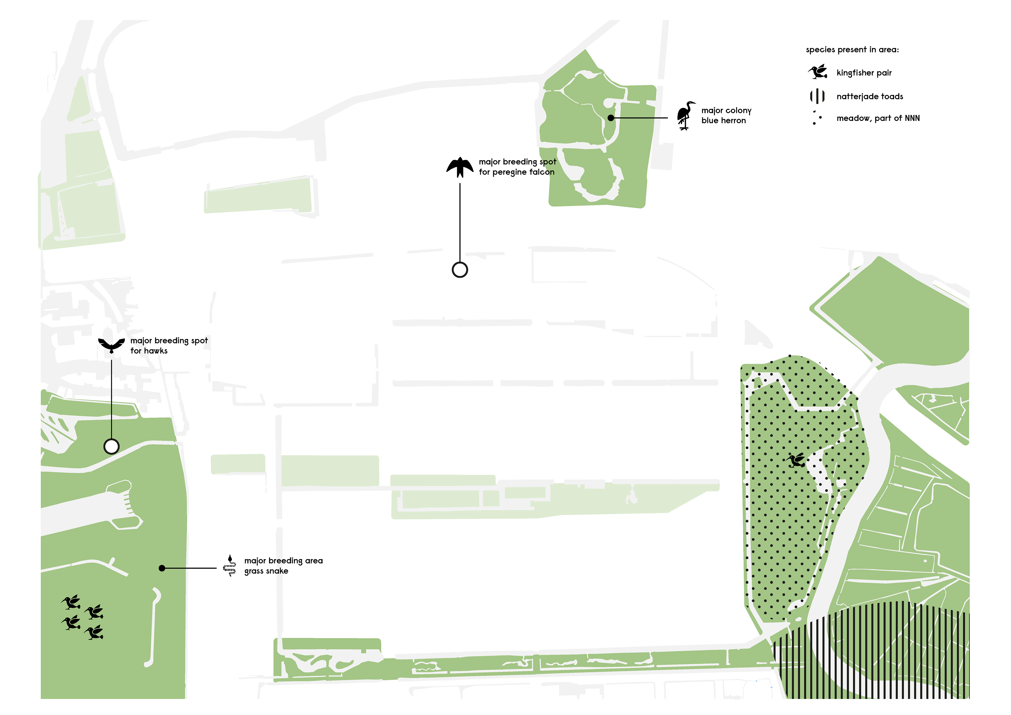
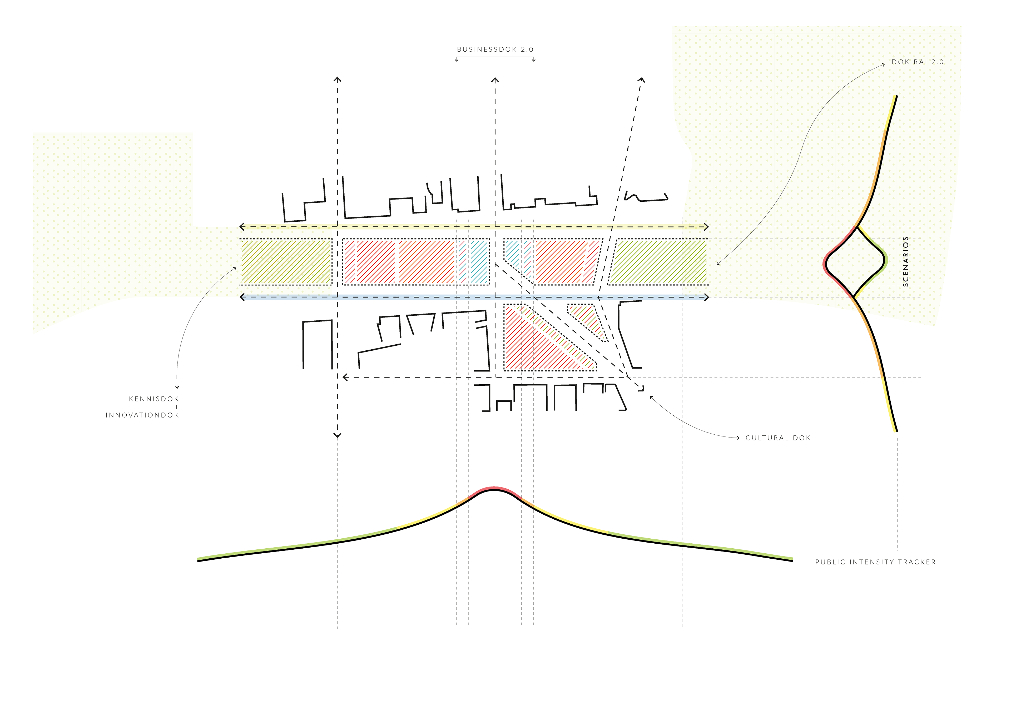
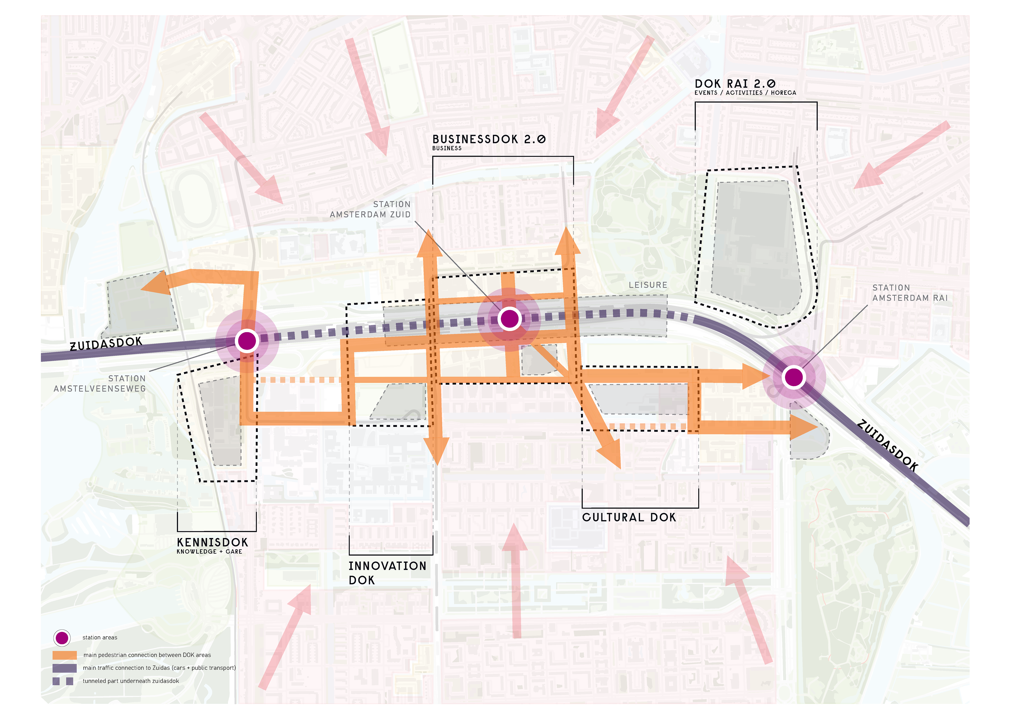
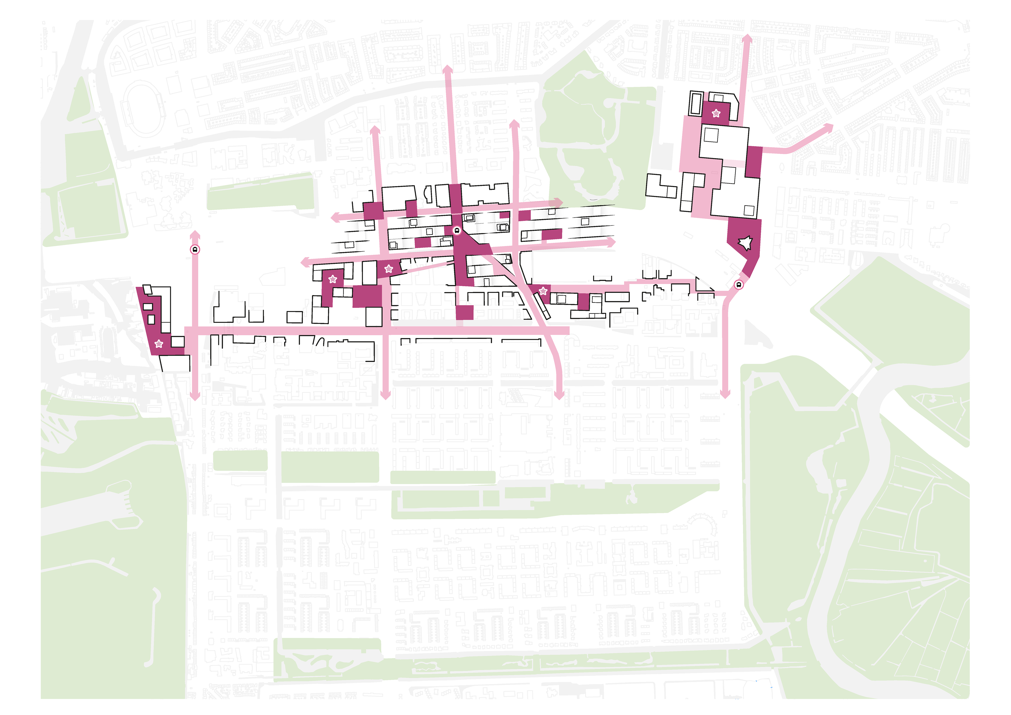
design sketches
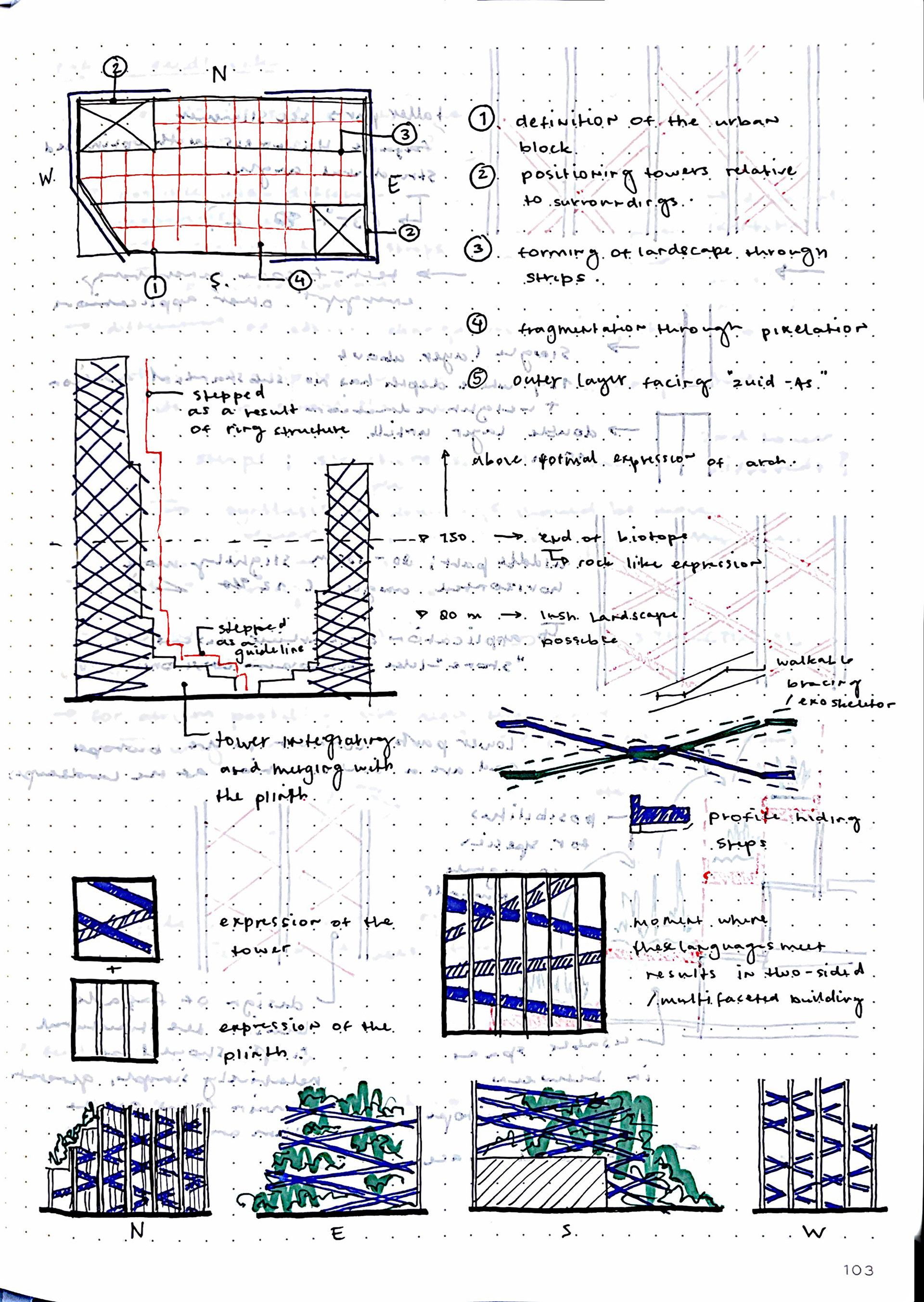
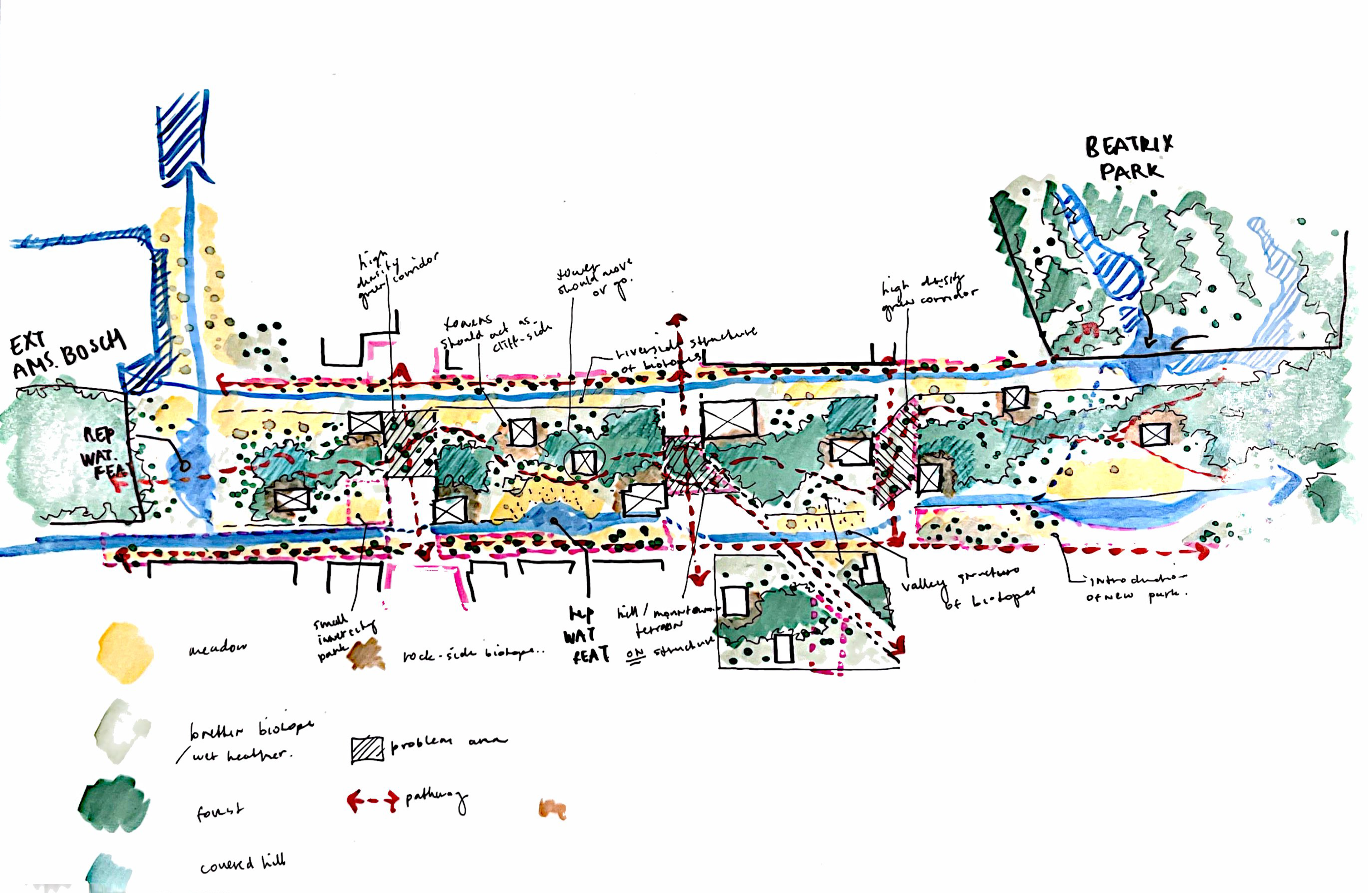
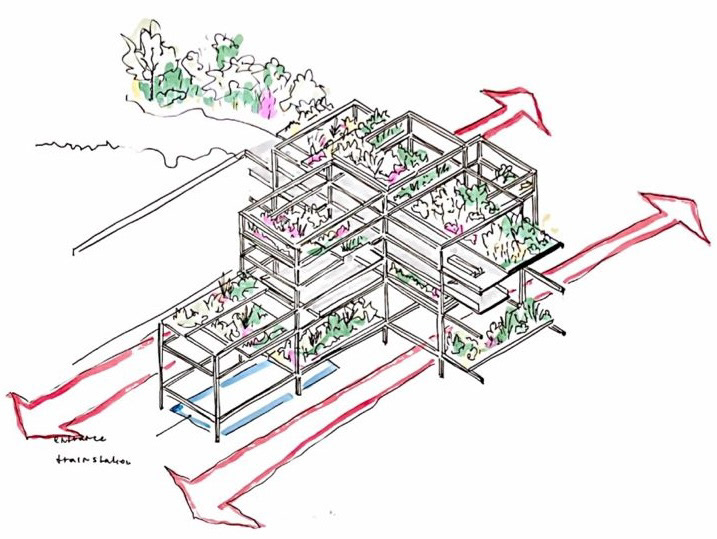
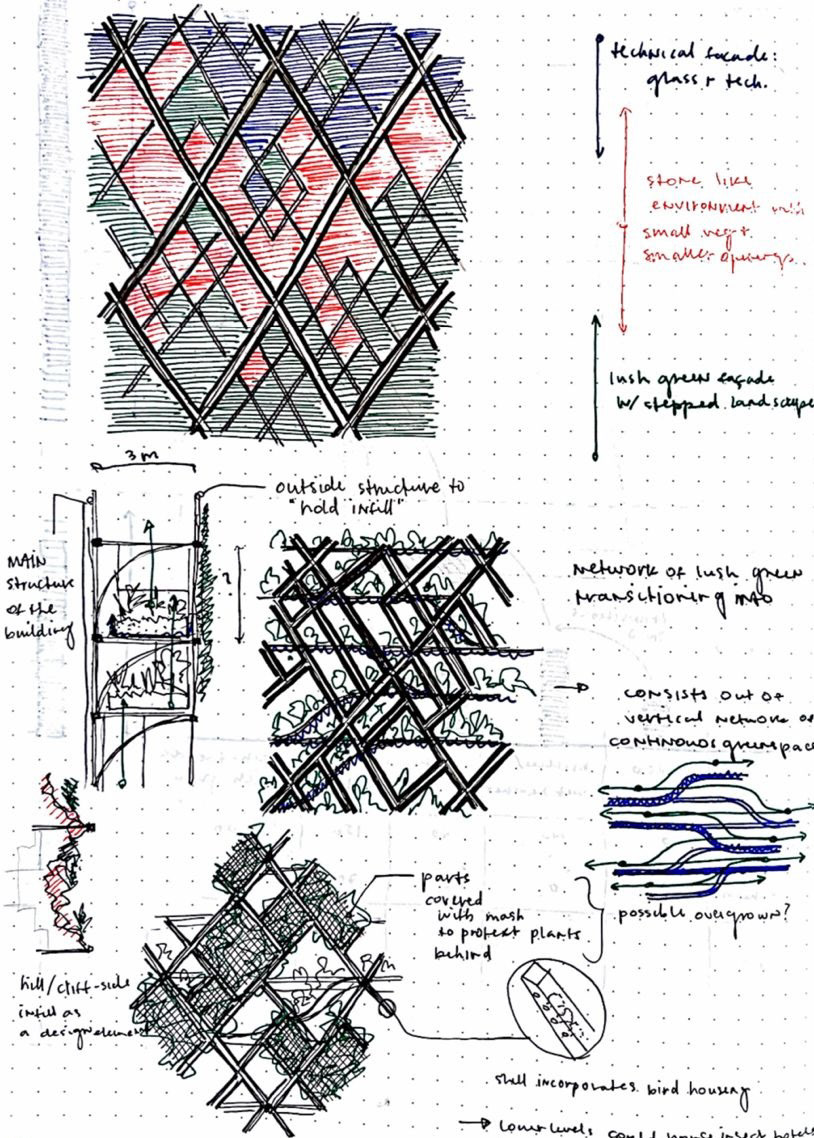
PICTURES PHYSICAL MODEL

