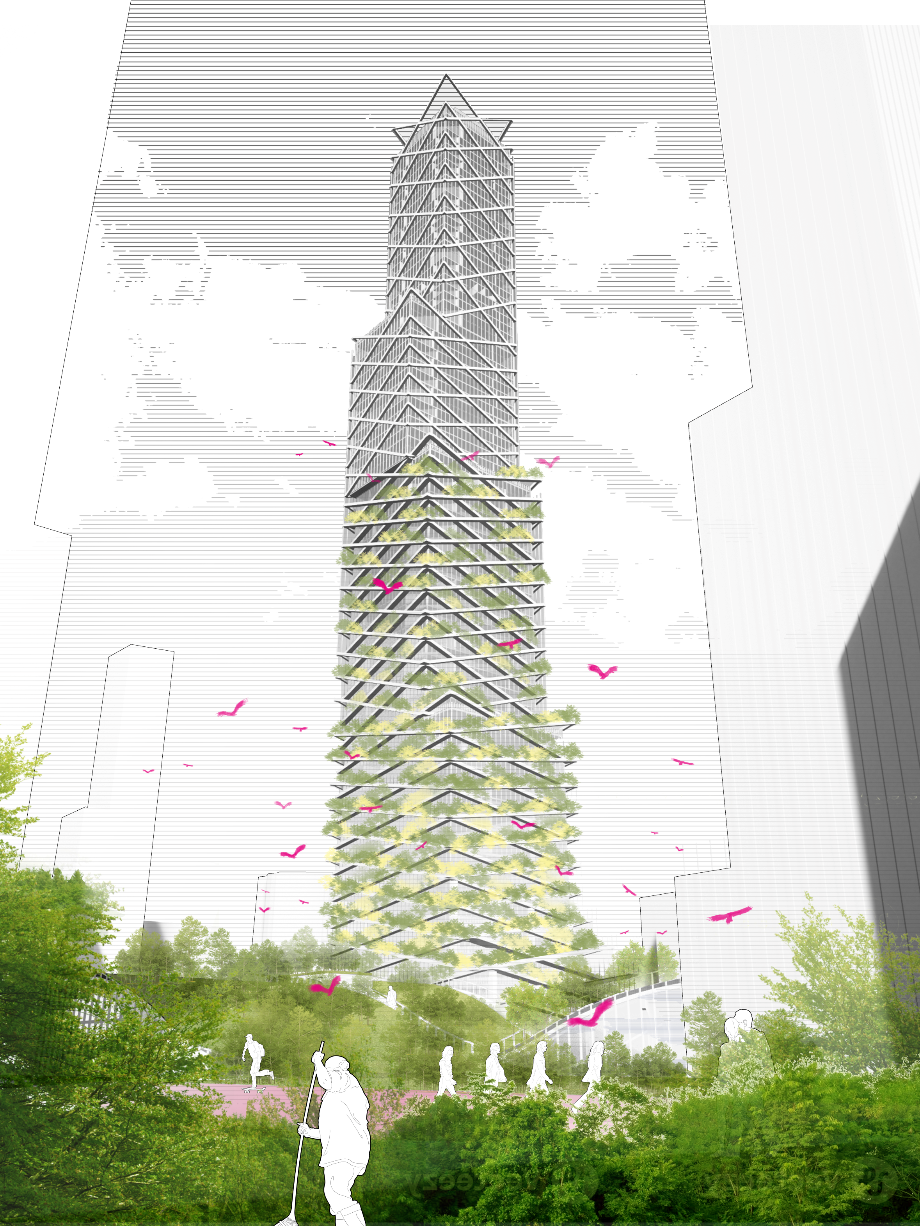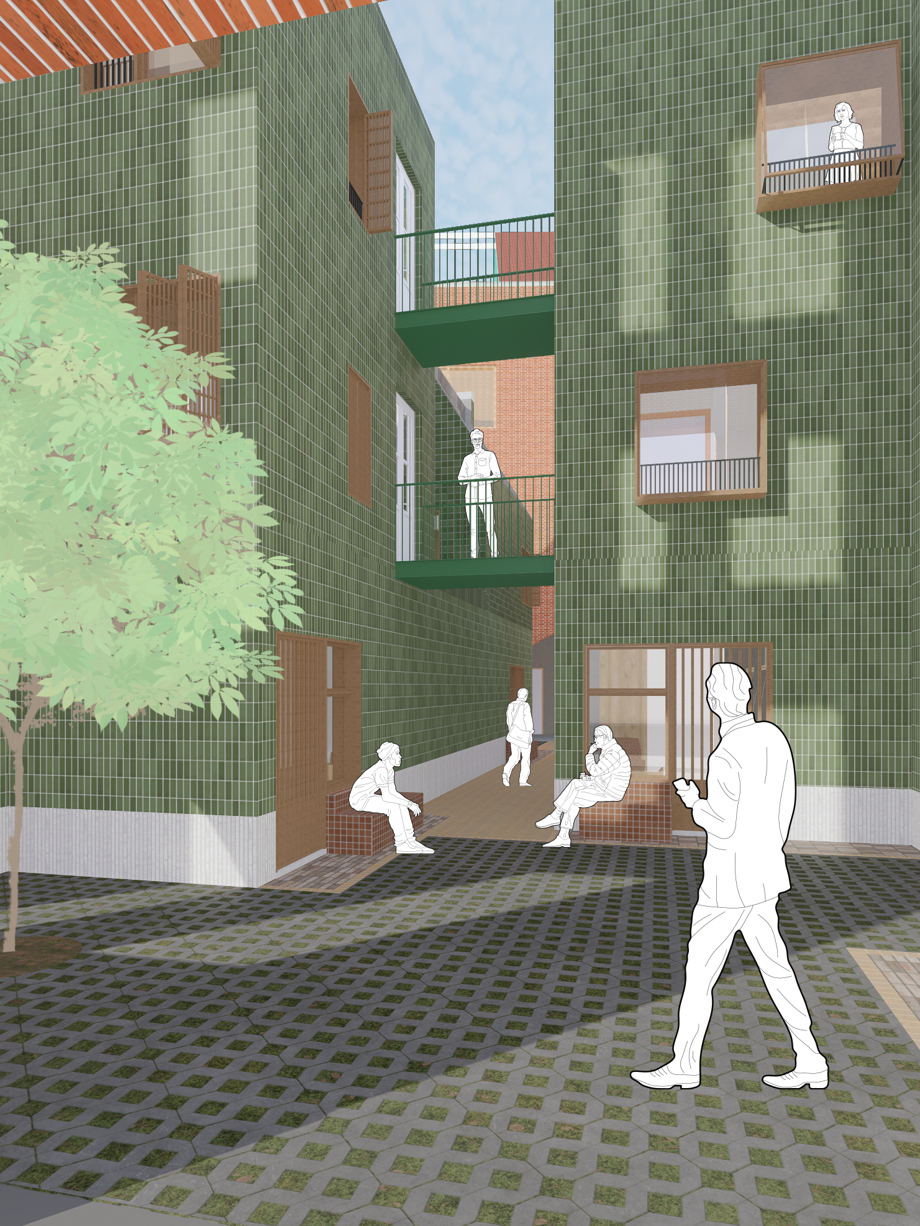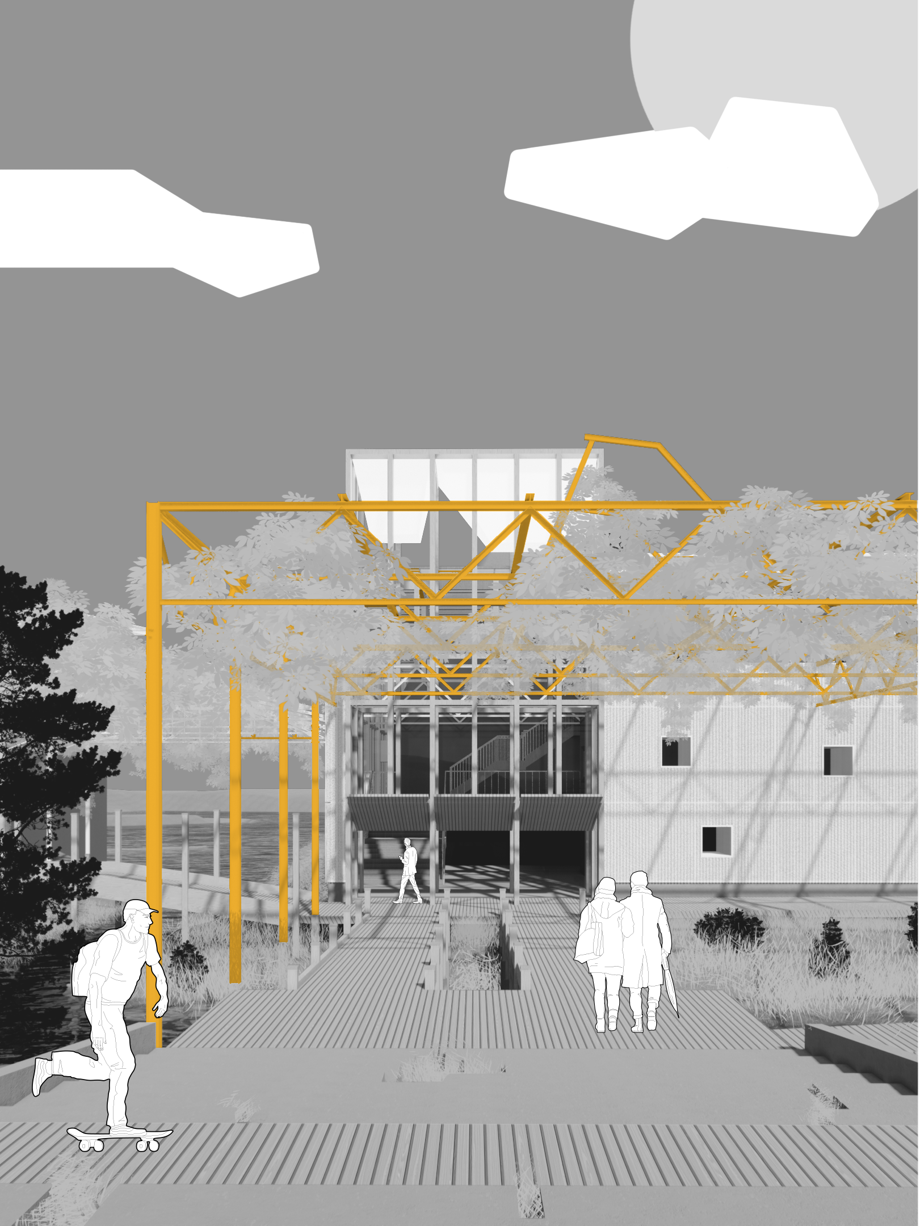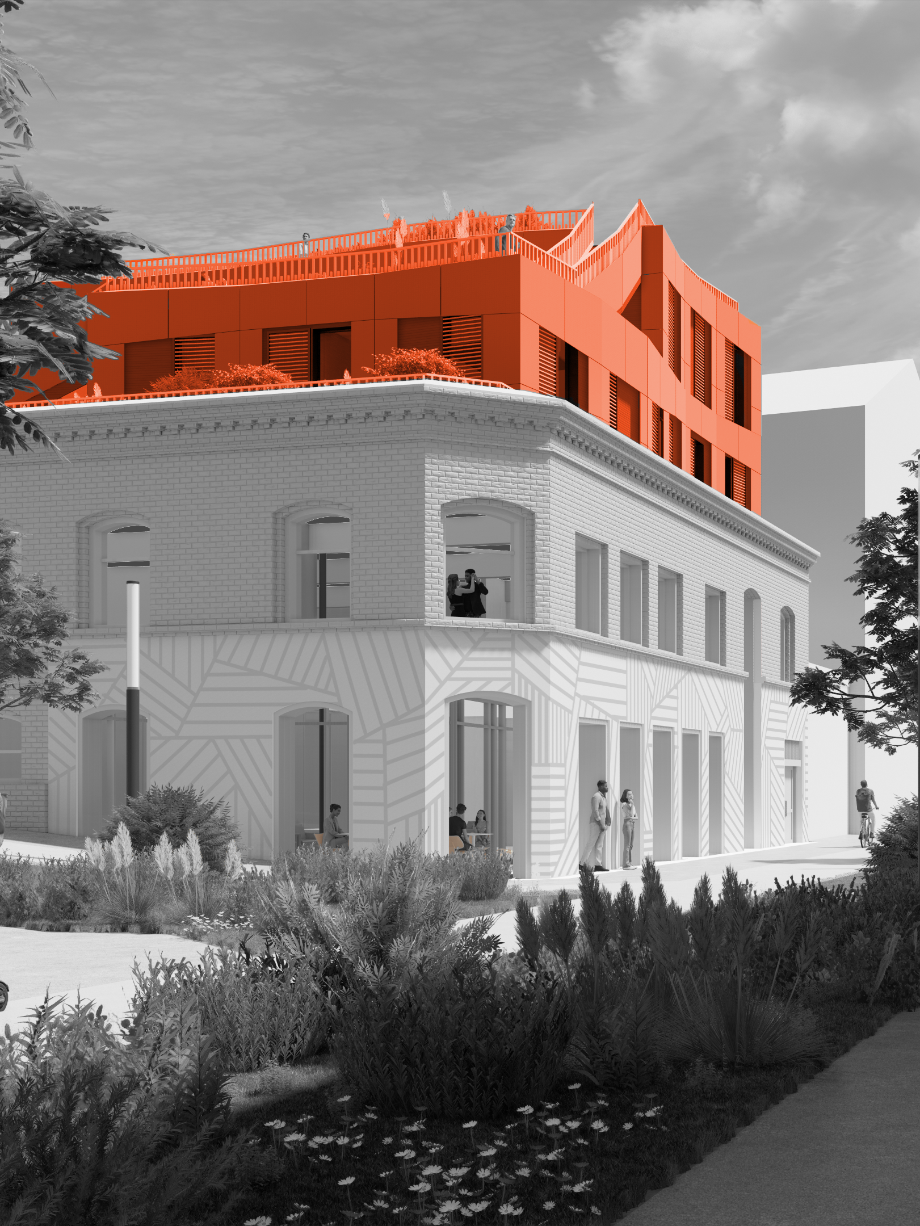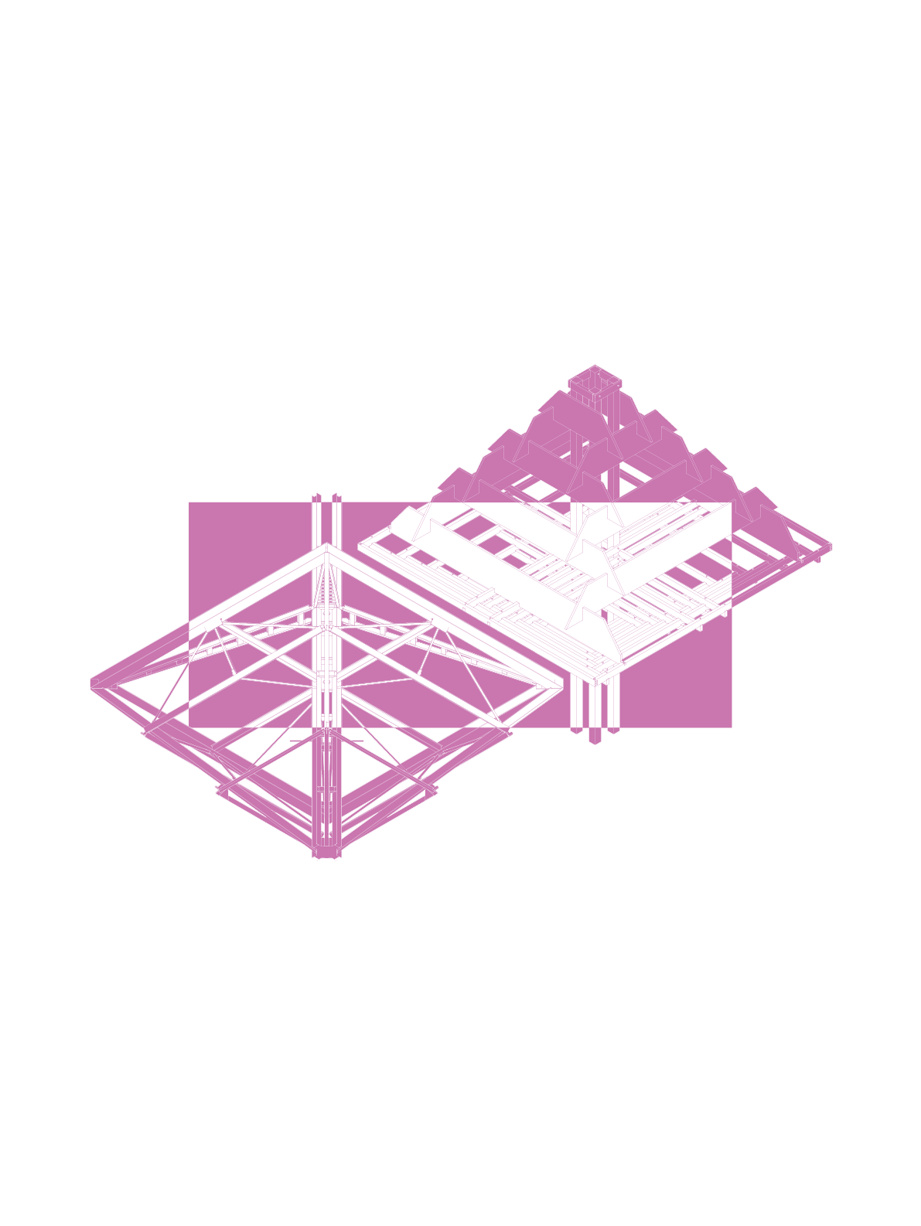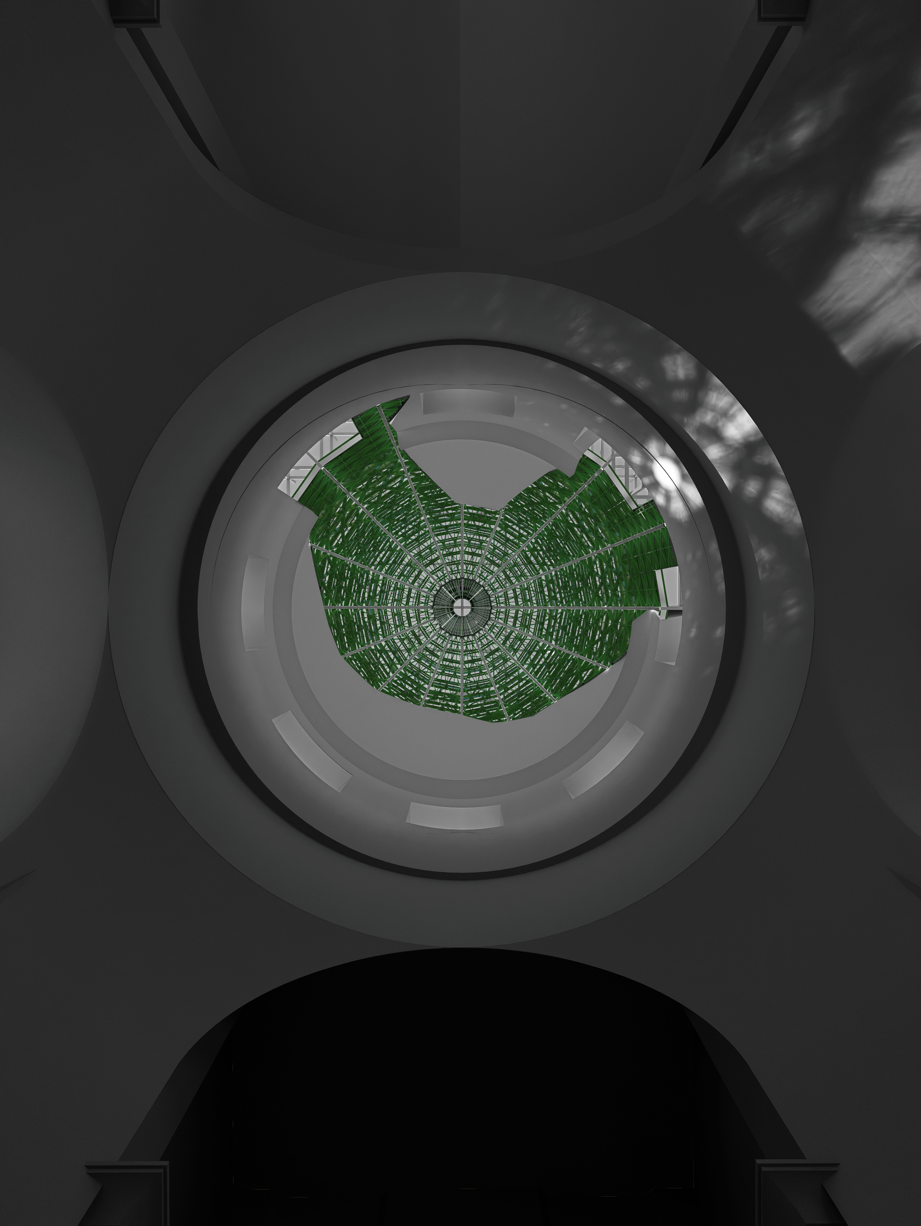During this second-year project, the goal was to design a multifunctional public library. The design needed to cater a library, with an archive, a science museum, an art gallery, a cafe and a small and large lecture hall. My personal interpretation of this was to connect these functions with one main circulation space at the centre. The functions are connected via a large atrium, that is punctured by the functions at both ends. the design is nested in its site. by lowering the site by one storey, uninterrupted space is created for travellers from and towards the train station on the bottom of the site, whilst also strengthening with the river side of the Dommel. The morphology of the design is shaped by the principle of stacked volumes. these represent the build-up of knowledge during one’s lifetime. furthermore, the interior organization is also based on this principle. the more focused the information has to be obtained, the higher one goes in the middle section of a building, separating cultural events with the needed silence to study. The skin of the building is made out of timber to counter the glazed façades in the surroundings, creating a library, where natural materials, nature and culture come together in one cultural centre.

