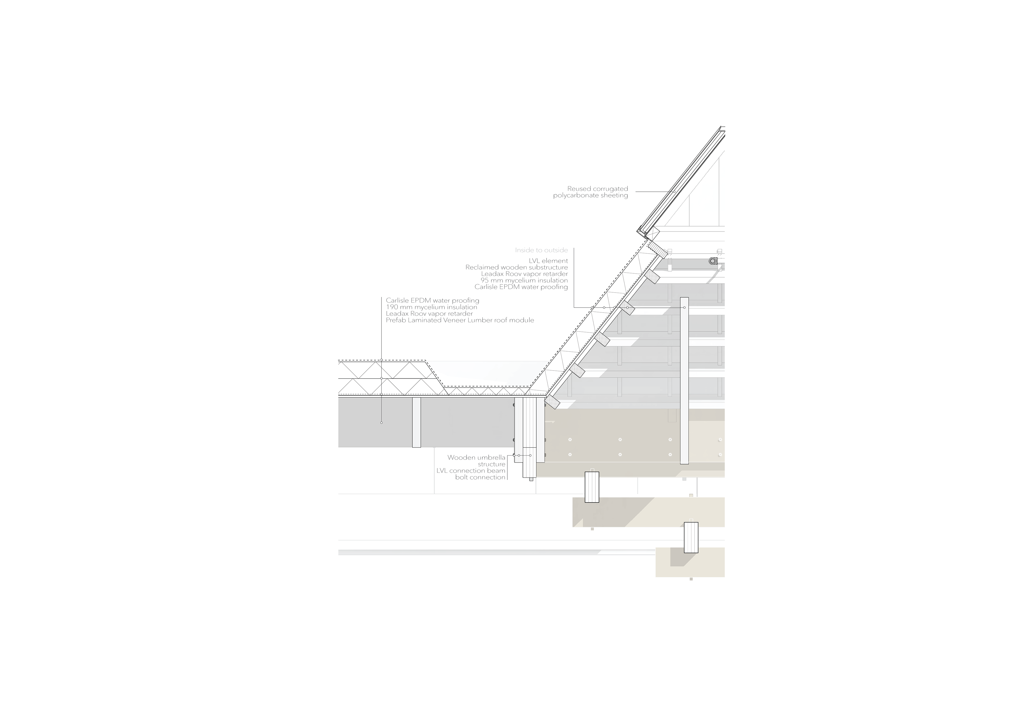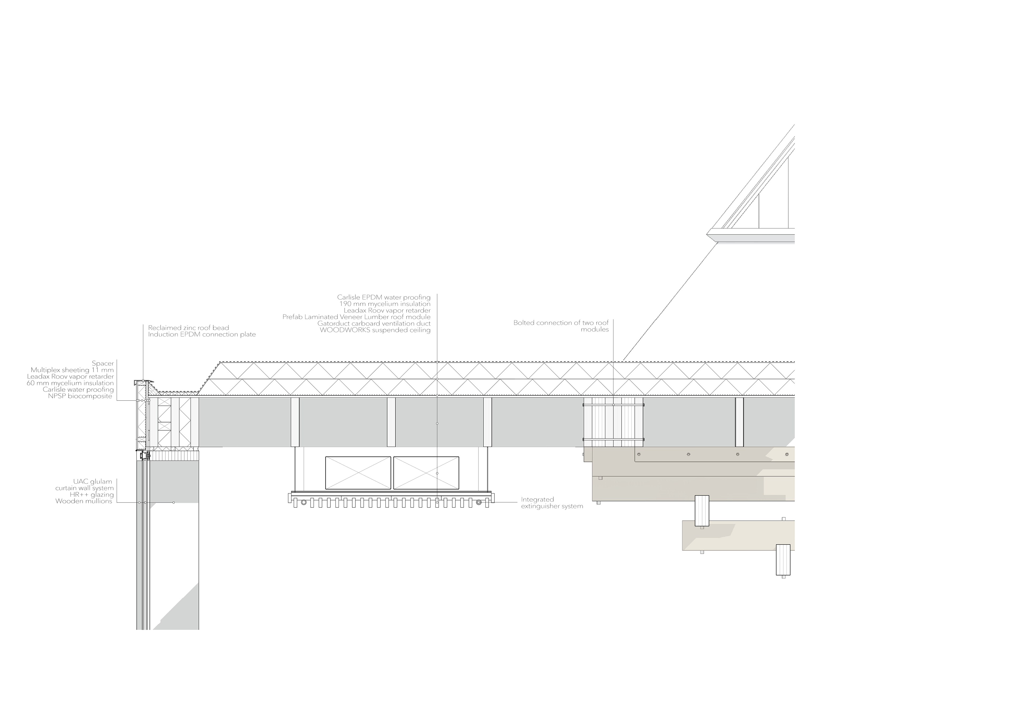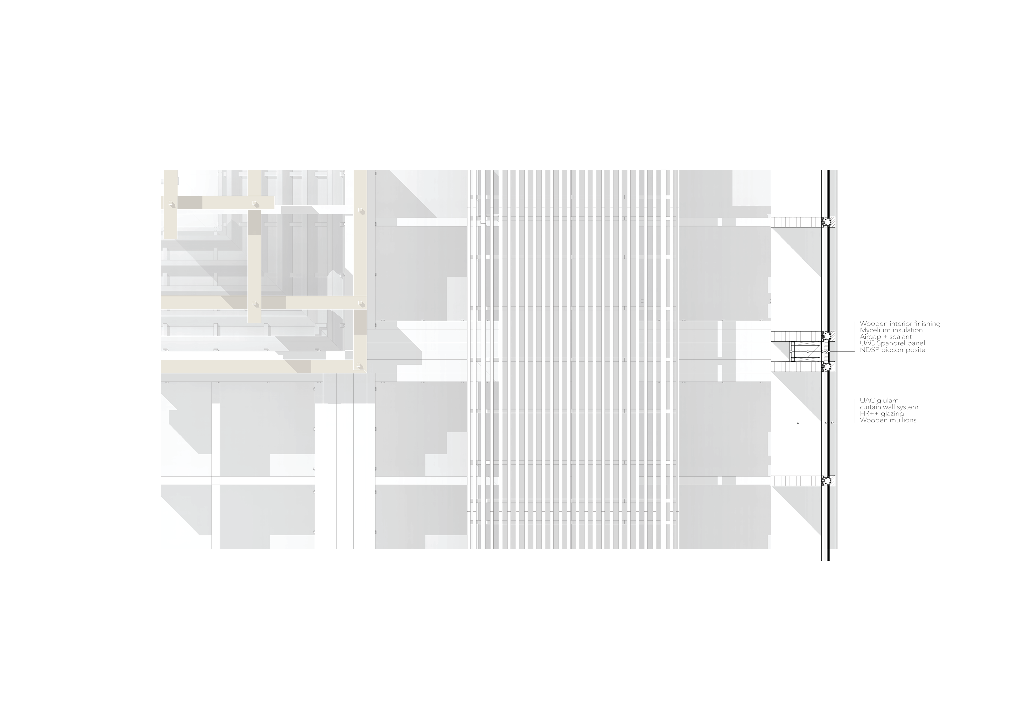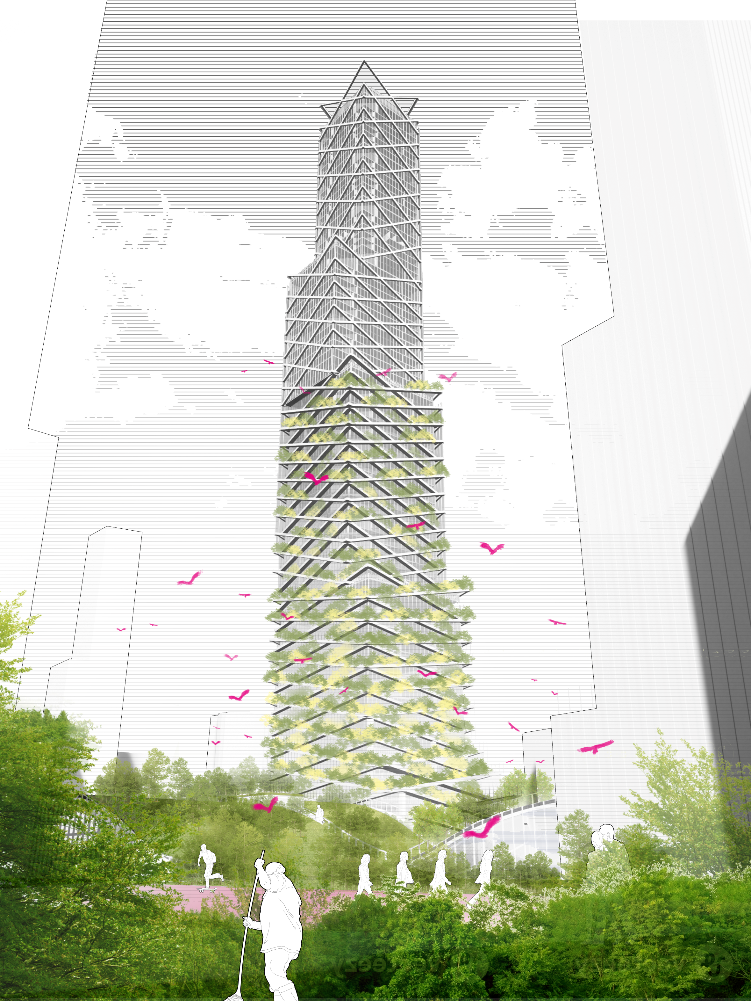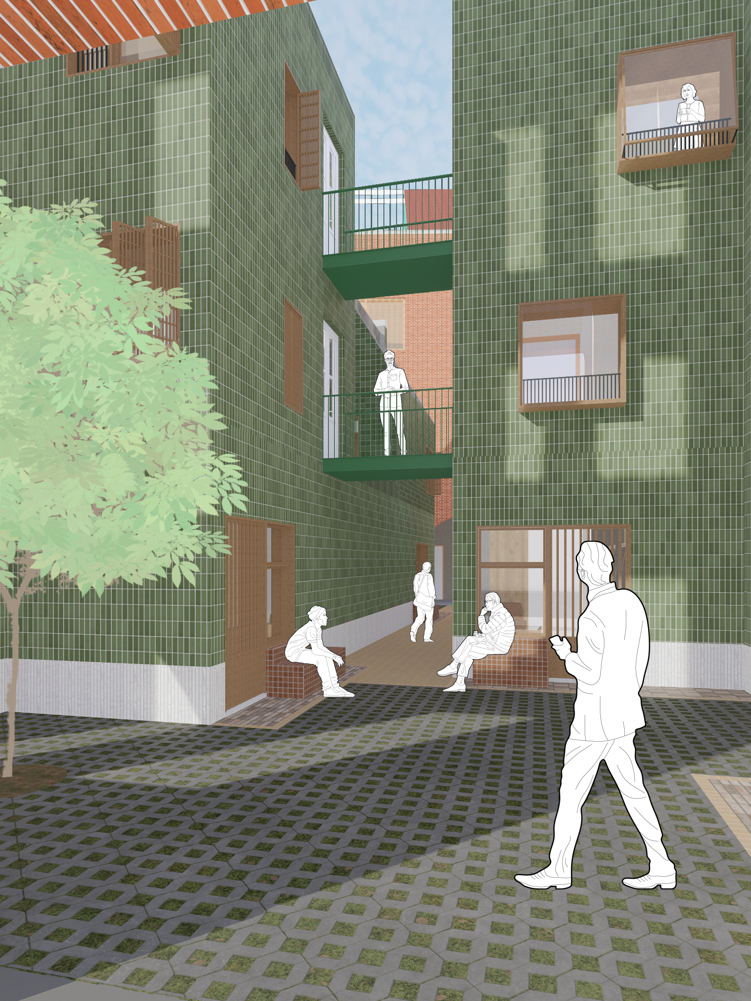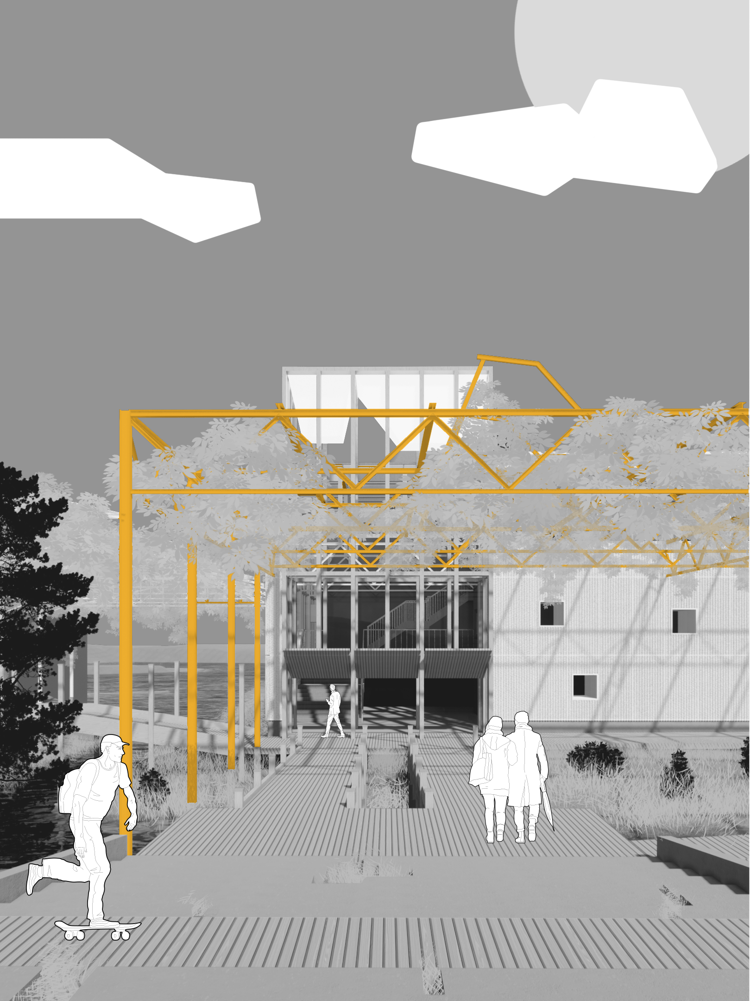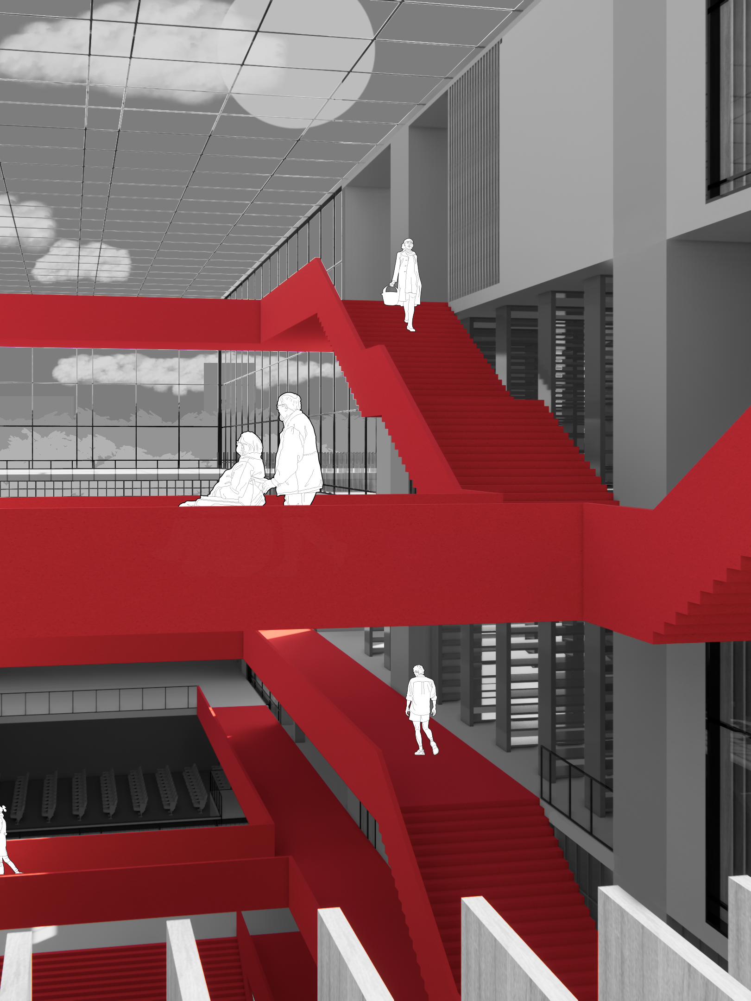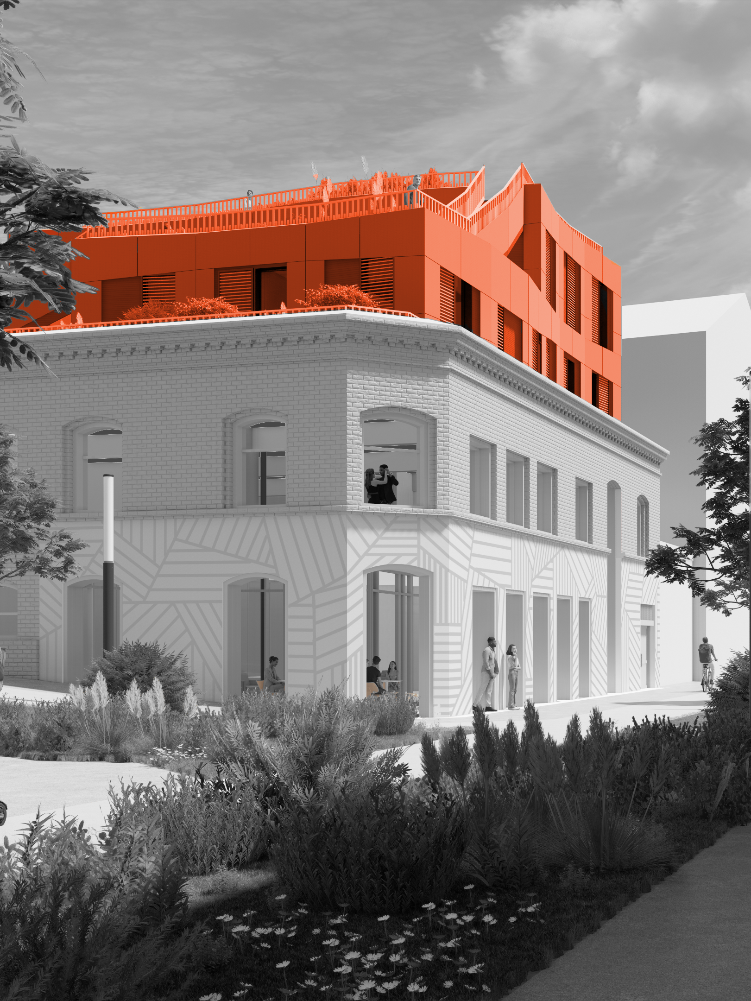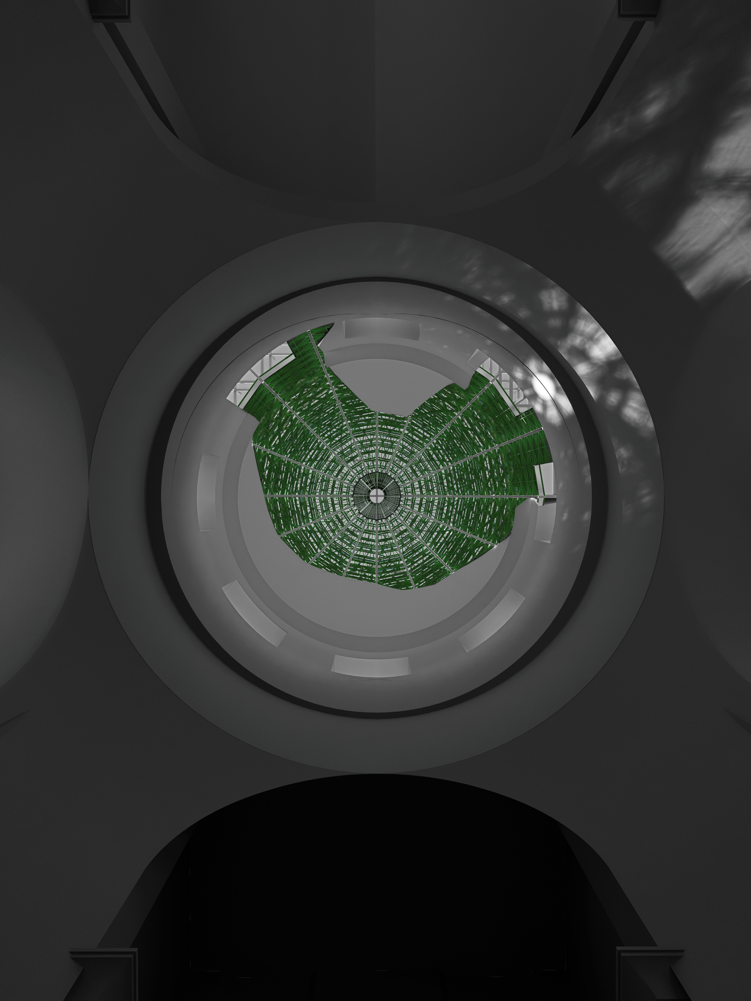‘t Karregat is an iconic building, initially designed according to the open plan concept op Van Klingeren, and is characterized by its extraordinary structural concept. Diederendirrix and en|en Architects have retrofitted the building to increase its operational performance while staying true to the original aesthetic.
In our approach, we analyzed the building by breaking it down into its key components to find suitable alternative solutions with the opportunity for disassembly and circularity in mind. Our design articulates the use of regenerative construction materials, minimizing the quantity of elements with a negative impact on the climate and ingenious assembly strategies. The result is a new Karregat that reflects this intent in its materialization and detailing, whilst respecting the essence of the place.
In our approach, we analyzed the building by breaking it down into its key components to find suitable alternative solutions with the opportunity for disassembly and circularity in mind. Our design articulates the use of regenerative construction materials, minimizing the quantity of elements with a negative impact on the climate and ingenious assembly strategies. The result is a new Karregat that reflects this intent in its materialization and detailing, whilst respecting the essence of the place.
ANALYSIS EXISTING SITUATION
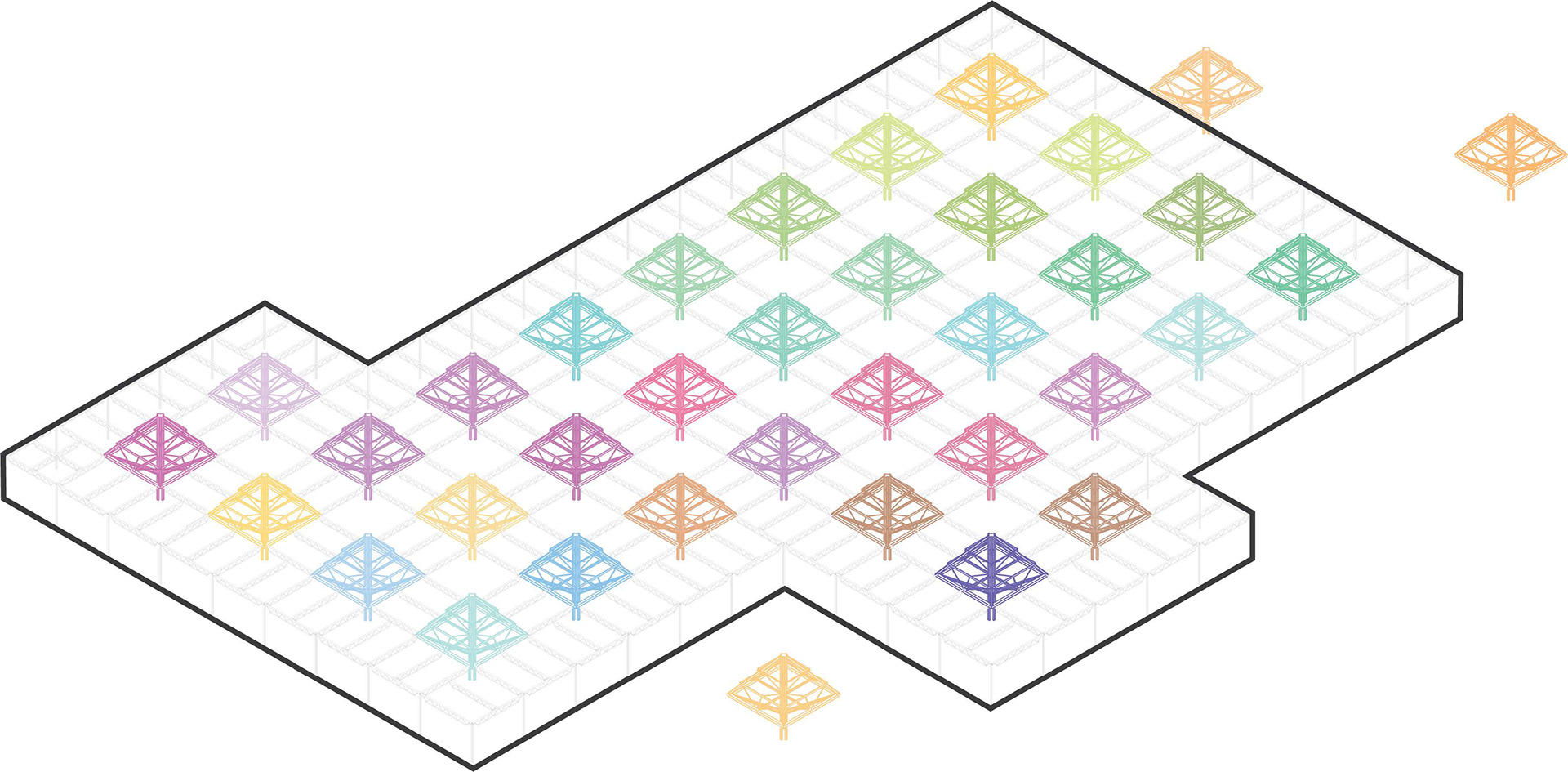
mapping of colours
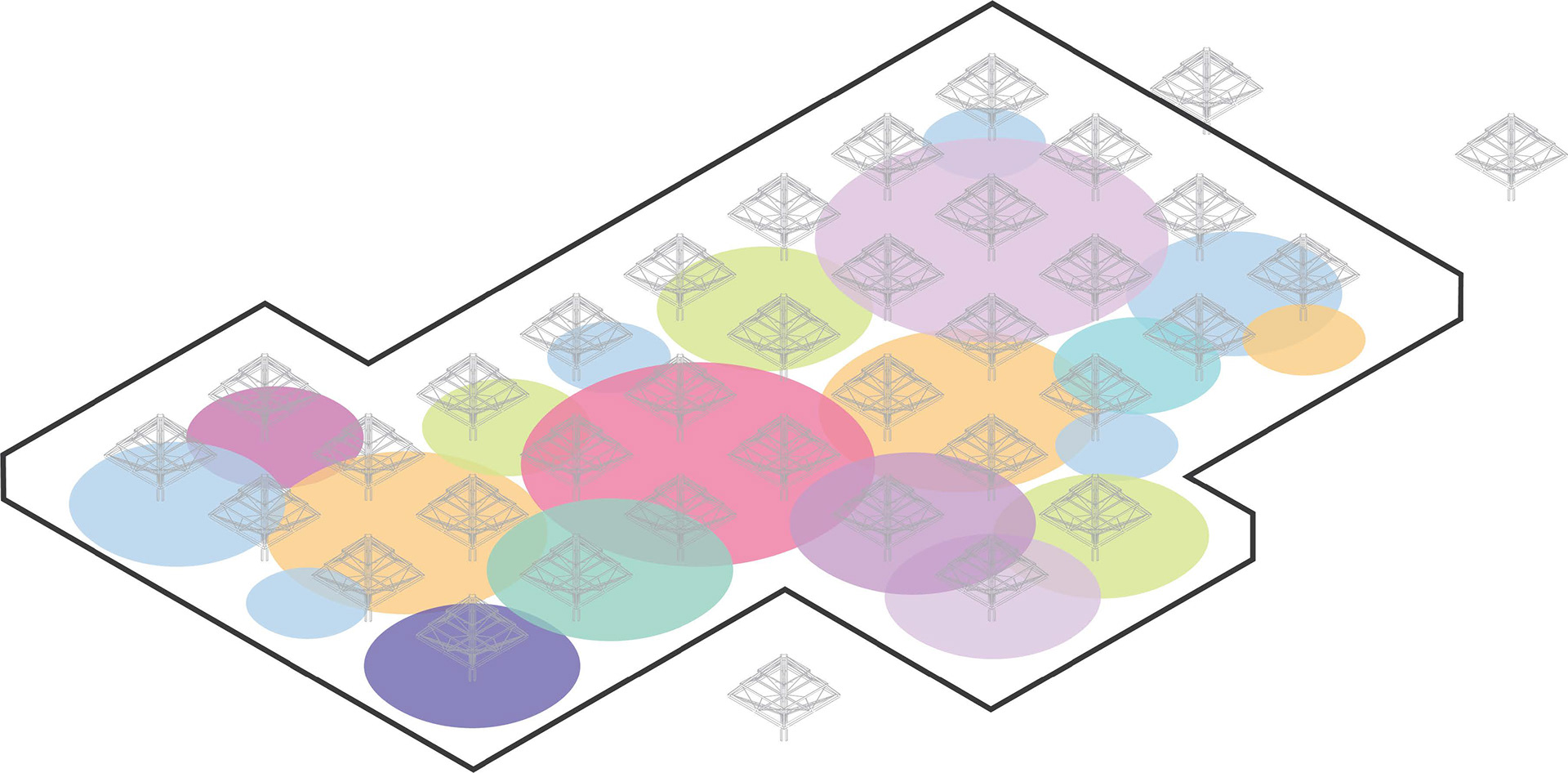
zoning originally intended by Frank van Klingeren, 1973
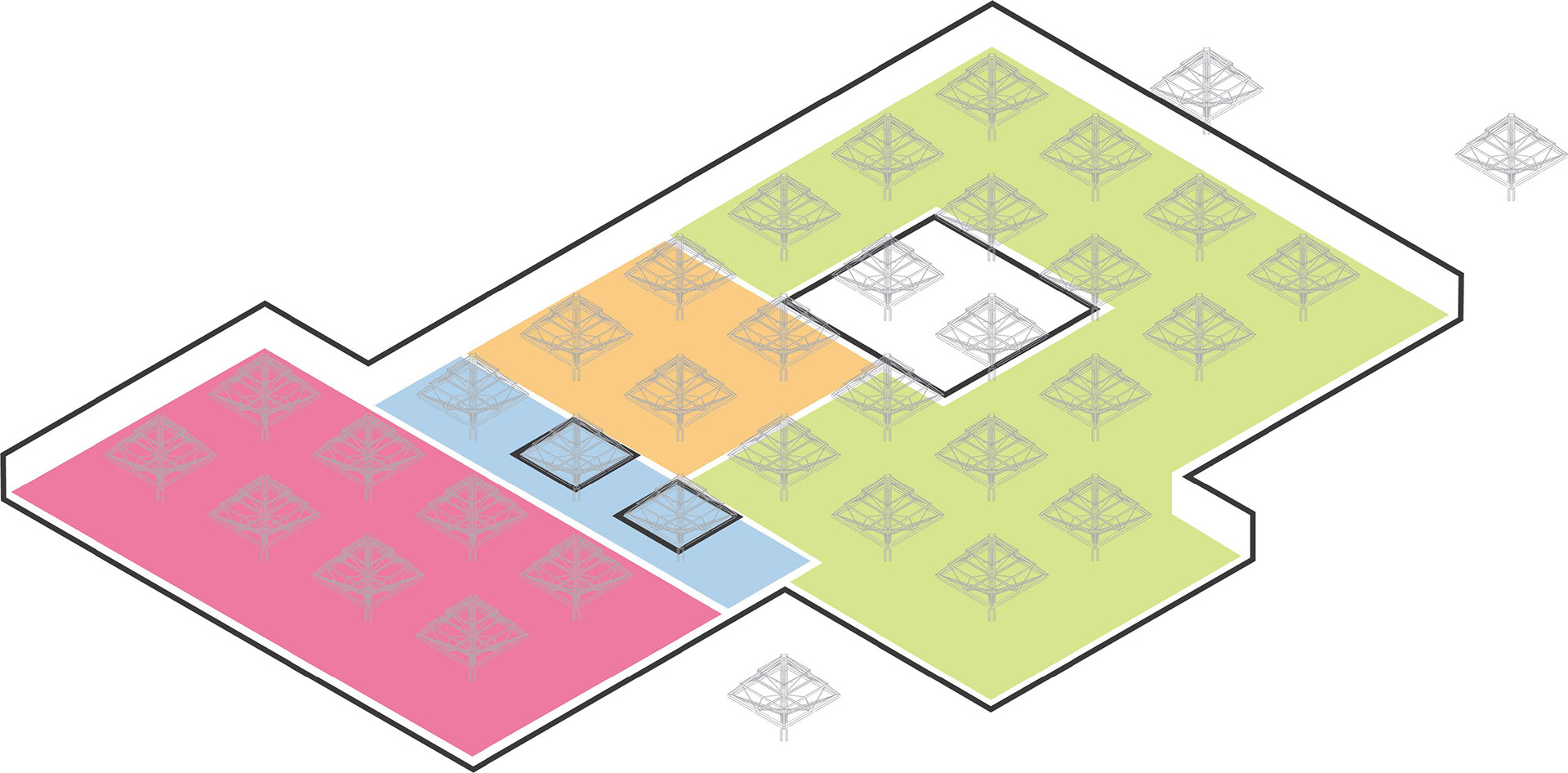
newly designed zoning by DiederemDirrix, 2020


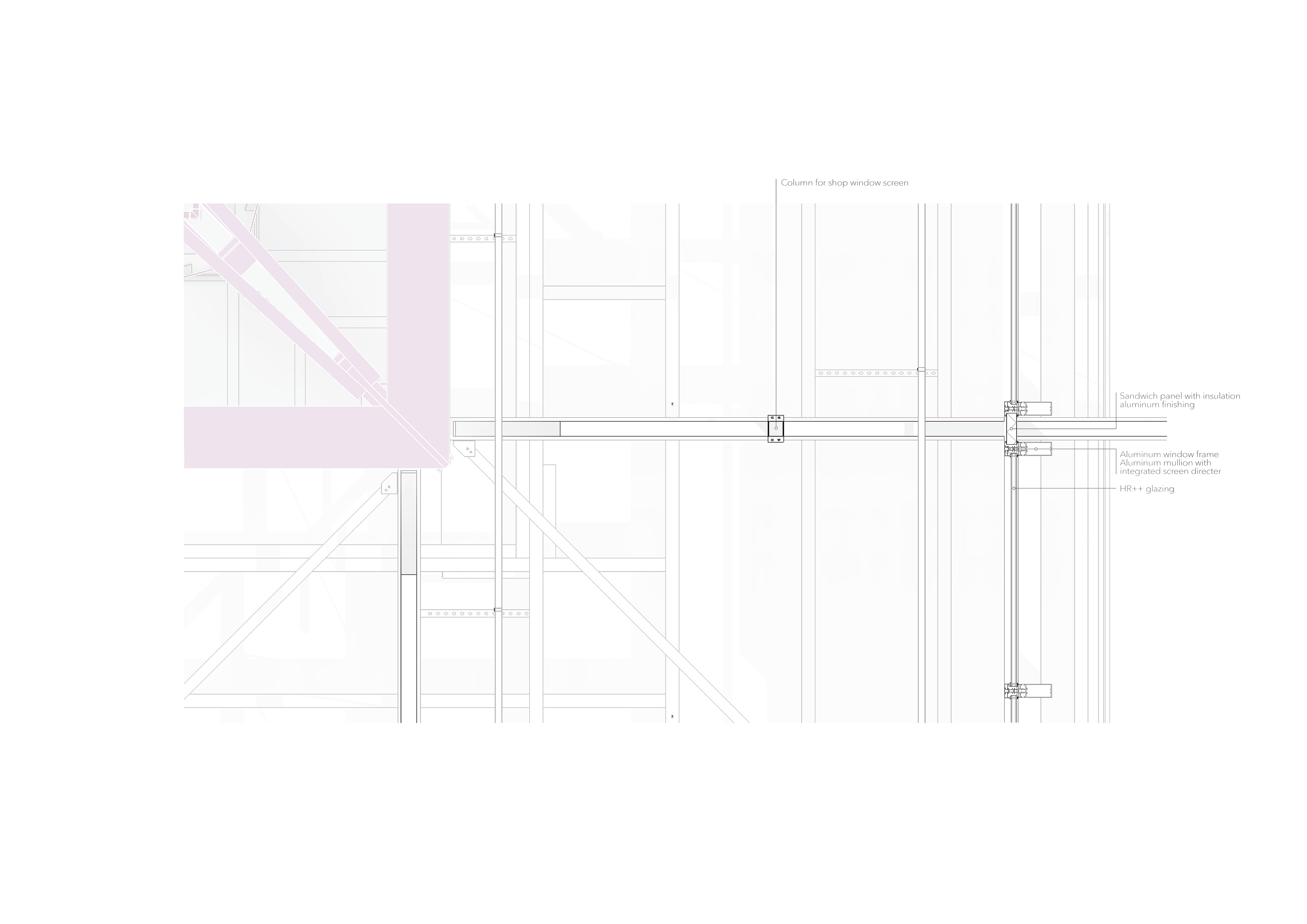
TRANSLATION INTO BIOBASED DESIGN

detail 1

detail 2

detail 3
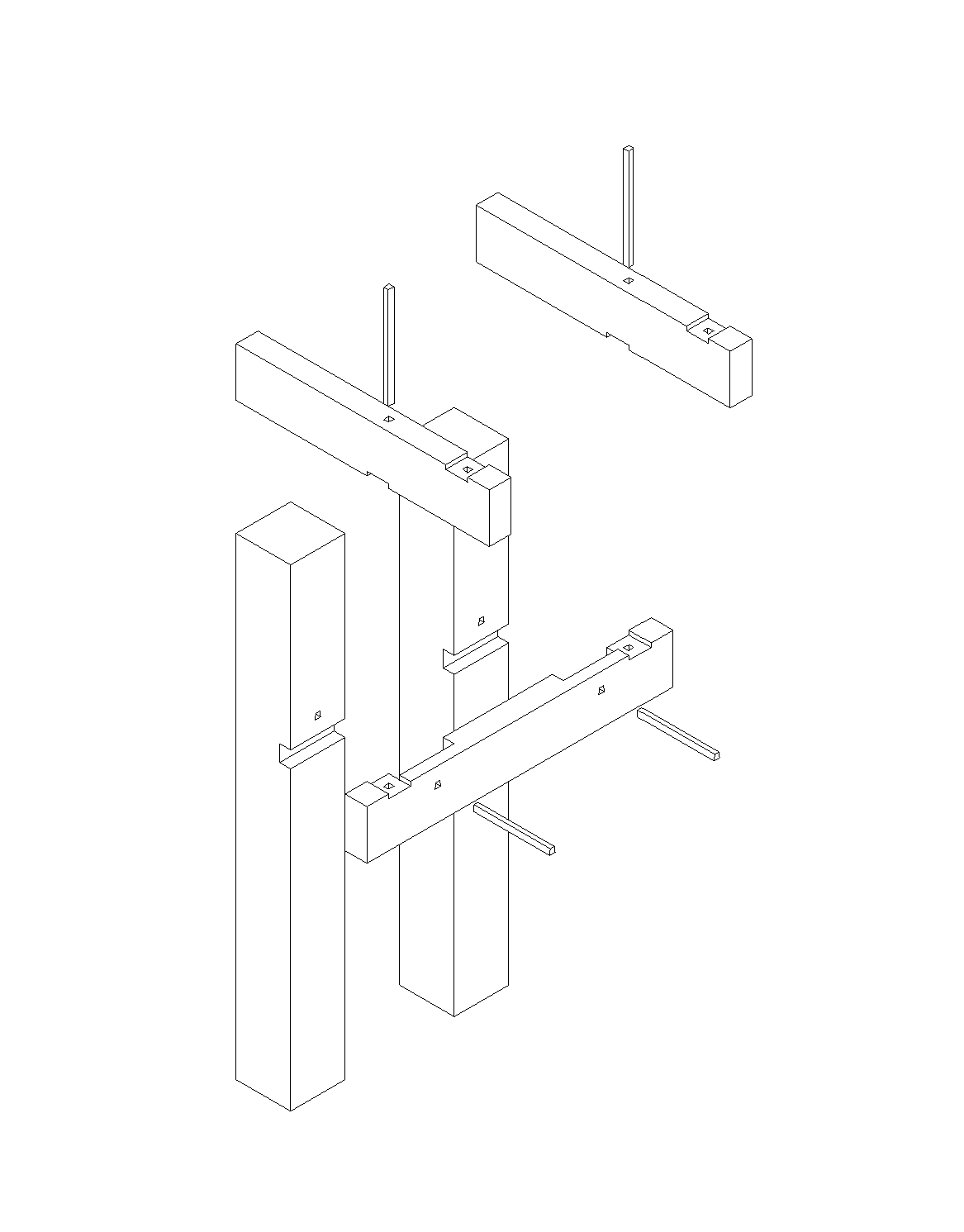
detail 4
