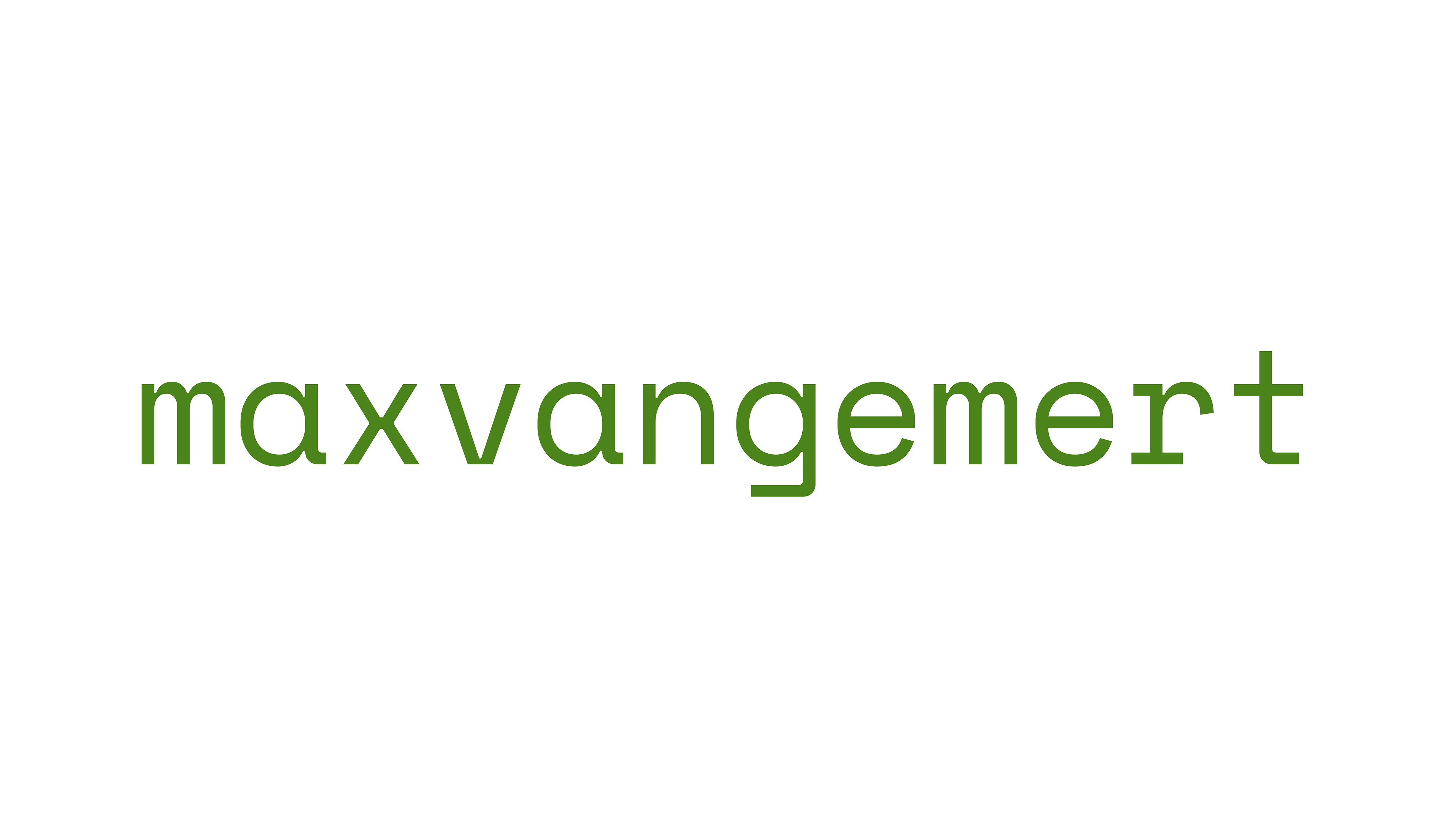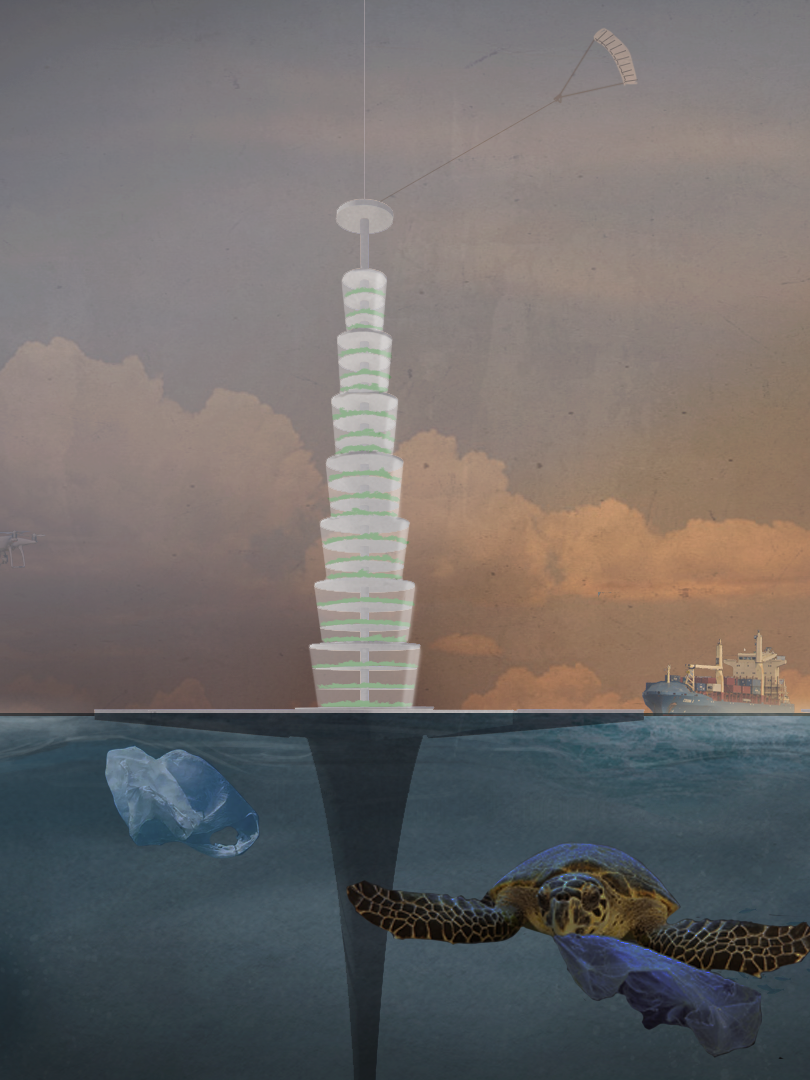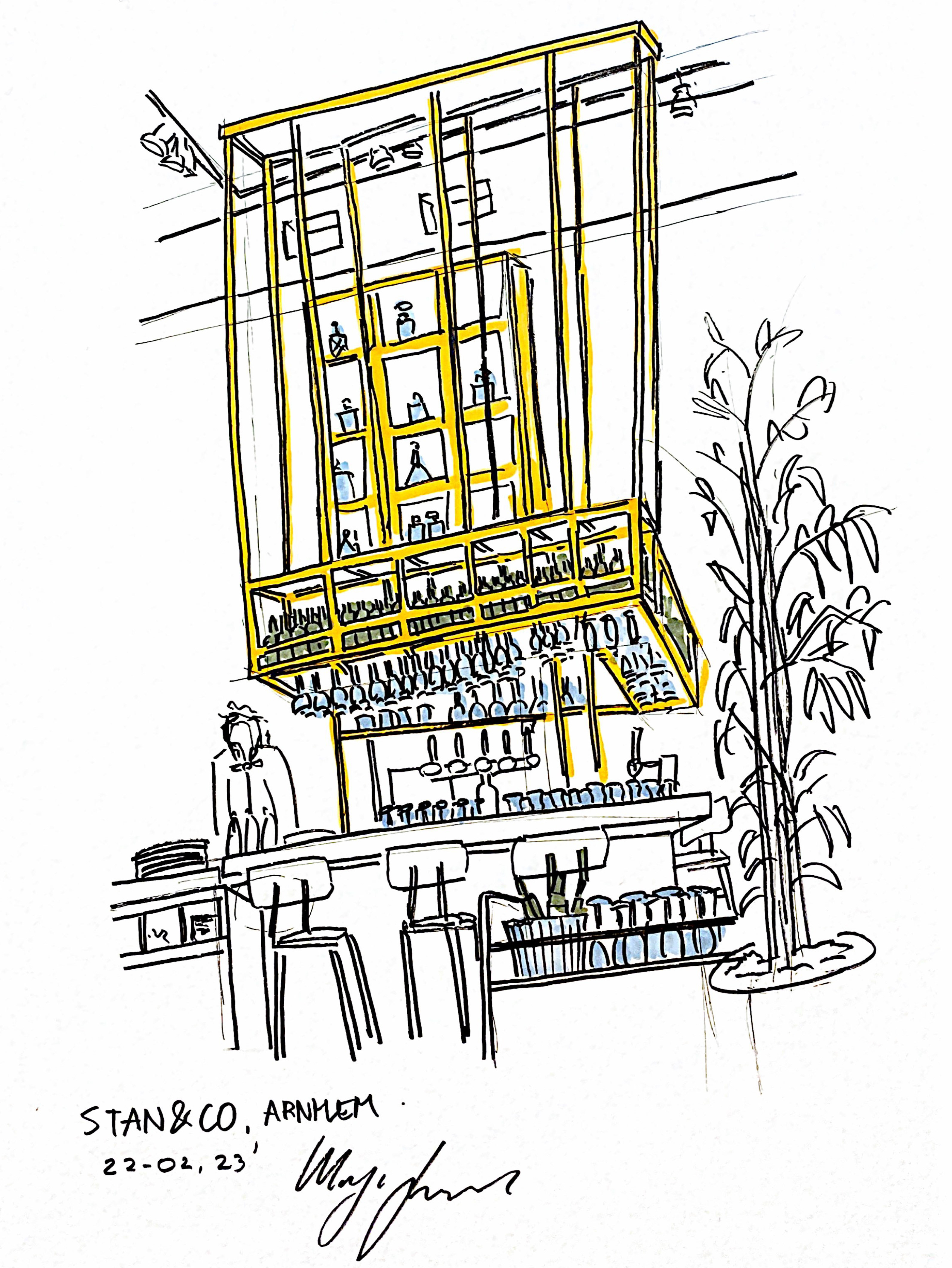DDW 2022 "WIJ"
Since 2017, the exhibition at DDW has been an ongoing project with the same goal: to inspire and challenge visitors to think about who we are as people and who we want to be in the future. De Bever Architecten collects ideas and opinions from DDW visitors in the form of texts, poems, and drawings. These are researched and collected every year in a book, as a reflection of the spirit of age during each exhibition.
The exhibition of 2022, again, became a documentation of the zeitgeist – a search for thoughts and opinions people have about who we are: Who is Us? What makes Us? How do you experience Us? The ideas and opinions have been composed into a new book, which gave insight into “our” inclusive community. For this inclusive community, The goal is to design and build living spaces. Therefore, this year’s book also marks the start of the architectural WIJ project which is discussed later on this pagelater in the report.
For this project I worked on multiple stages of the process; The preparation, the exhibition itself and the processing of the answers.
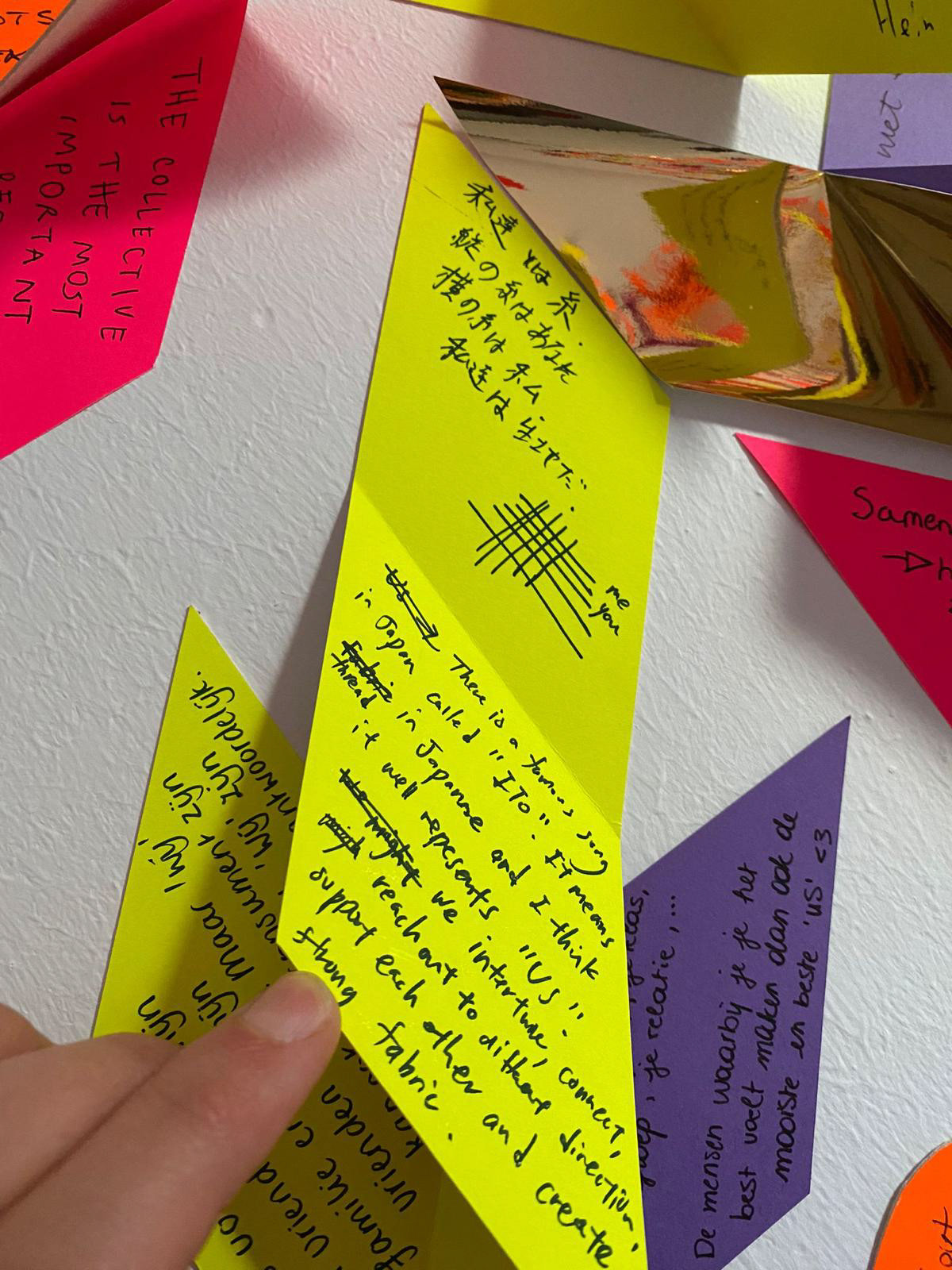
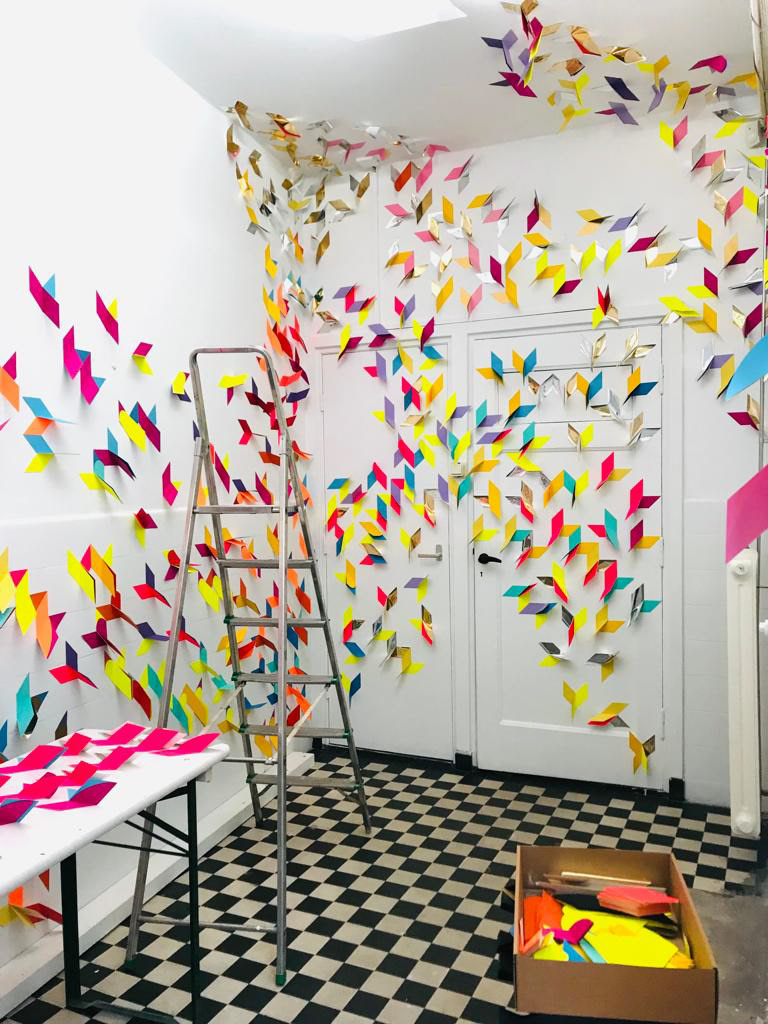
The "WIJ"-project
Project-WIJ is a project that resulted out of the DDW exhibition of 2021 and is part of the DDW 2022 as a connected project, both trying to answer the same question and need; the growing housing crisis. As a response to the ever-growing pressure together with eenbeweging.nu De Bever Architecten asked themselves a question. Is implementing temporary living units into vacant real estate, a means to reduce this pressure? Can vacant real estate be used as a breeding ground for a growing society?
The goal was to answer this question by researching the needs of the target group one-to-one and subsequently design and develop a system that allows people to build affordable homes together on an equal footing. This of course, with the most sustainable methods possible. The target group is for now still undefined and as a result, is therefore still broad.
The design was designed with flexibility, transportability, and self-building residents in mind. Making the application of the units easy, affordable, and universally applicable in multiple locations.
Exhibition Silent Lines
Silent Lines has been Stefan de Bever’s unconscious lifework. With a life full of events, such as travel, running an architecture firm together with his wife Heleen, and doing many things next to this, Stefan drew small sketches whenever he felt comfortable to just unpurposely document the moment with a quick simple sketch. Stefan did not do this for just a few times but over 30 years. The sketches show the art of capturing the moment and space, whilst also a feeling and atmosphere. This in itself can be a form of expressing architecture and is in a way related to his profession. After having lots of stimulation from his surroundings he made the decision to collect these captured memories into a book and launch it with am exhibition that stimulates free sketching.
For this project I worked on both the book and on the assembly of the exhibition and the execution of the launch
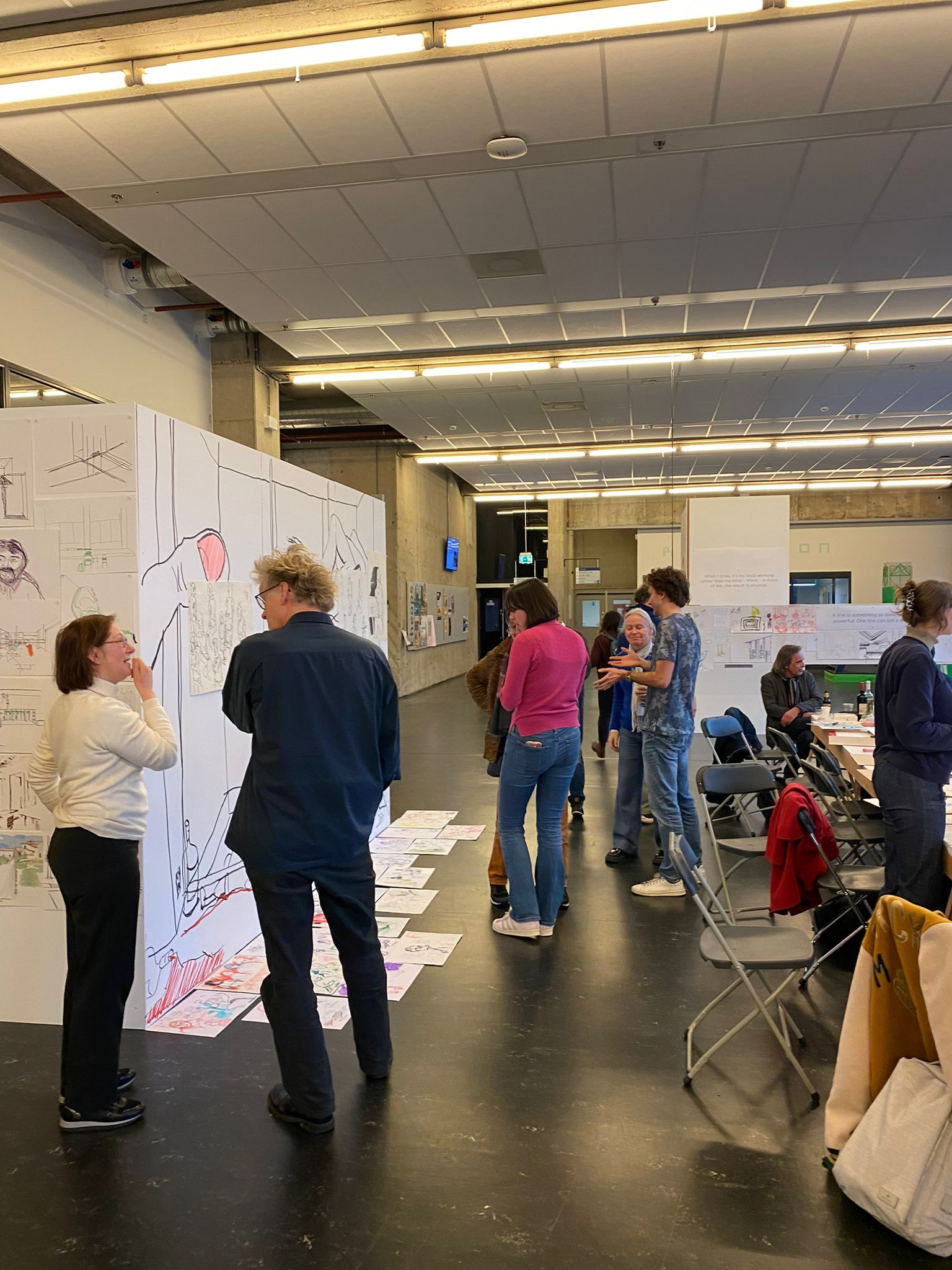
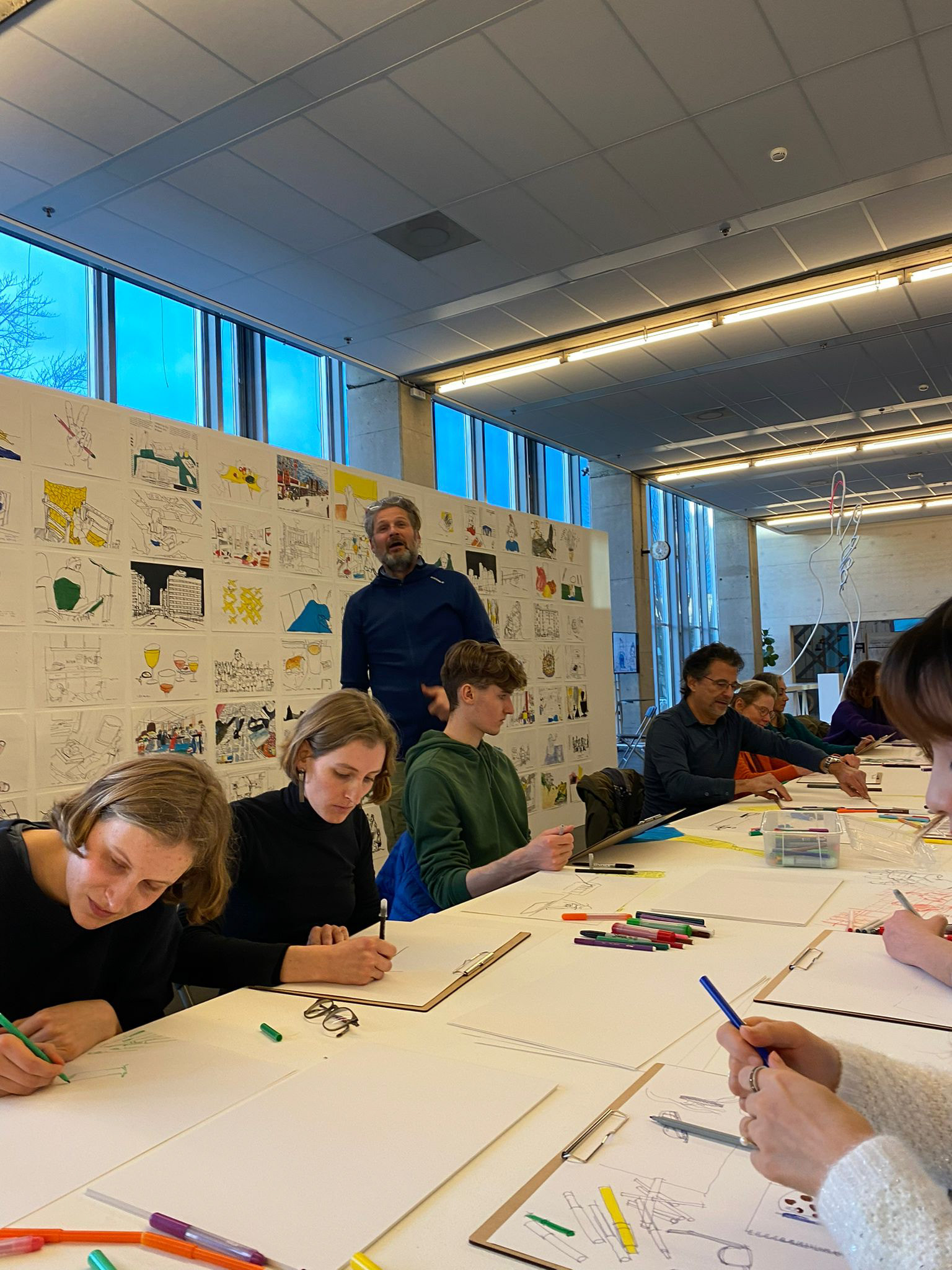
All rights of drawings and other project related elements are owned by De Bever Architecten.
